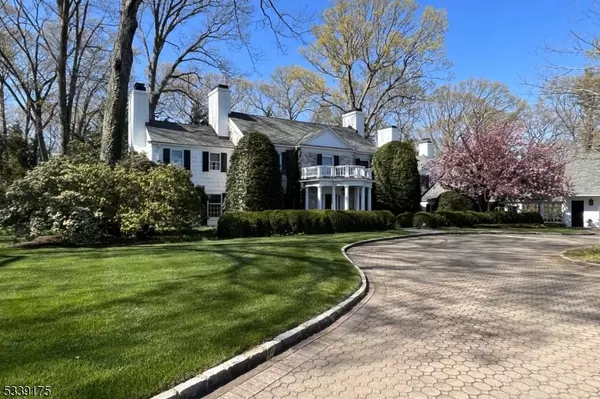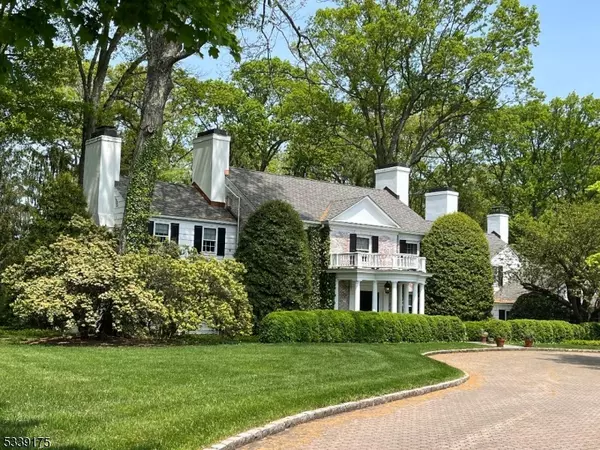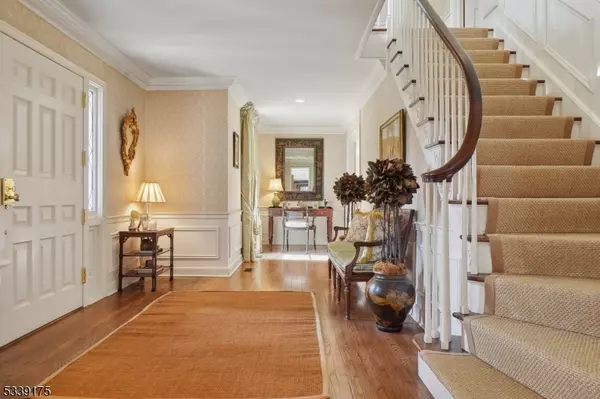Steven Pagan
Berkshire Hathaway HomeServices Fox & Roach, REALTORS®
steven.pagan@foxroach.com +1(609) 631-5668UPDATED:
02/26/2025 09:08 PM
Key Details
Property Type Single Family Home
Sub Type Single Family
Listing Status Active
Purchase Type For Sale
Subdivision New Vernon
MLS Listing ID 3947856
Style Colonial
Bedrooms 5
Full Baths 4
Half Baths 2
HOA Y/N No
Year Built 1957
Annual Tax Amount $17,752
Tax Year 2024
Lot Size 4.000 Acres
Property Sub-Type Single Family
Property Description
Location
State NJ
County Morris
Rooms
Family Room 32x23
Basement Finished
Master Bathroom Soaking Tub, Stall Shower
Master Bedroom Dressing Room, Fireplace, Full Bath
Dining Room Formal Dining Room
Kitchen Eat-In Kitchen, Pantry
Interior
Interior Features BarWet, CeilBeam, Blinds, CedrClst, CeilHigh, SoakTub, StallShw, StallTub, WlkInCls
Heating Electric, Gas-Natural, Oil Tank Below Ground
Cooling 3 Units, Central Air
Flooring Carpeting, Marble, Stone, Tile, Vinyl-Linoleum, Wood
Fireplaces Number 3
Fireplaces Type Bedroom 1, Family Room, Living Room
Heat Source Electric, Gas-Natural, Oil Tank Below Ground
Exterior
Exterior Feature Brick, CedarSid
Parking Features Attached Garage, Garage Door Opener, Loft Storage, Oversize Garage
Garage Spaces 4.0
Utilities Available Gas-Natural
Roof Type Asphalt Shingle
Building
Lot Description Level Lot, Wooded Lot
Sewer Private, Septic
Water Well
Architectural Style Colonial
Schools
Elementary Schools Harding
Middle Schools Harding
High Schools Madison
Others
Pets Allowed Yes
Senior Community No
Ownership Fee Simple

Our passion for real estate and love for New Jersey are a perfect match. We have made it our mission to help local residents sell their homes quickly and at the best possible prices, and homebuyers in finding their perfect piece of paradise in New Jersey.
GET MORE INFORMATION
- Ocean County, NJ
- Middlesex County, NJ
- Essex County, NJ
- Sussex County, NJ
- Passaic County, NJ
- Bergen County, NJ
- Warren County, NJ
- Morris County, NJ
- Essex County, NJ
- Hunterdon County, NJ
- Somerset County, NJ
- Union County, NJ
- Middlesex County, NJ
- Mercer County, NJ
- Monmouth County, NJ
- Burlington County, NJ
- Camden County, NJ
- Gloucester County, NJ
- Salem County, NJ
- Cumberland County, NJ
- Atlantic County, NJ
- Philadelphia County, PA
- Bucks County, PA
- Montgomery County, PA
- Delaware County, PA
- Chester County, PA
- Berks County, PA
- Lehigh County, PA
- Northampton County, PA
- Monroe County, PA




