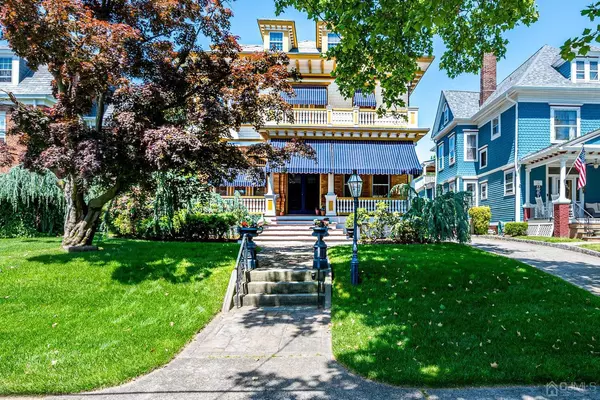
UPDATED:
11/14/2024 06:53 PM
Key Details
Property Type Single Family Home
Sub Type Single Family Residence
Listing Status Active
Purchase Type For Sale
Subdivision Waterfront
MLS Listing ID 2412378R
Style Victorian
Bedrooms 8
Full Baths 3
Half Baths 1
Originating Board CJMLS API
Year Built 1892
Annual Tax Amount $13,620
Tax Year 2022
Lot Dimensions 175.00 x 50.00
Property Description
Location
State NJ
County Middlesex
Community Curbs, Sidewalks
Rooms
Other Rooms Outbuilding
Basement Finished, Bath Full, Exterior Entry, Recreation Room, Storage Space, Interior Entry, Utility Room, Kitchen, Laundry Facilities
Dining Room Formal Dining Room
Kitchen 2nd Kitchen, Granite/Corian Countertops, Kitchen Exhaust Fan, Pantry, Eat-in Kitchen, Separate Dining Area
Interior
Interior Features 2nd Stairway to 2nd Level, Blinds, Cathedral Ceiling(s), Cedar Closet(s), Dry Bar, Intercom, Entrance Foyer, Kitchen, Library/Office, Bath Half, Living Room, Other Room(s), Dining Room, 5 (+) Bedrooms, Bath Full, Bath Second, 3 Bedrooms, Storage, Additional Bath
Heating Baseboard Electric, Radiators-Hot Water
Cooling Window Unit(s)
Flooring Ceramic Tile, Wood
Fireplaces Number 3
Fireplaces Type Fireplace Screen, Gas, Wood Burning
Fireplace true
Window Features Screen/Storm Window,Blinds
Appliance Dishwasher, Disposal, Dryer, Gas Range/Oven, Exhaust Fan, Microwave, Refrigerator, See Remarks, Washer, Kitchen Exhaust Fan, Gas Water Heater
Heat Source Natural Gas
Exterior
Exterior Feature Barbecue, Lawn Sprinklers, Open Porch(es), Curbs, Outbuilding(s), Patio, Door(s)-Storm/Screen, Screen/Storm Window, Sidewalk, Fencing/Wall, Yard
Garage Spaces 2.0
Fence Fencing/Wall
Community Features Curbs, Sidewalks
Utilities Available Cable TV, Cable Connected, Electricity Connected, Natural Gas Connected
Roof Type Slate
Porch Porch, Patio
Building
Lot Description Near Train, Waterview, Near Public Transit
Story 3
Sewer Public Sewer
Water Public
Architectural Style Victorian
Others
Senior Community no
Tax ID 1600047000000011
Ownership Fee Simple
Energy Description Natural Gas


Our passion for real estate and love for New Jersey are a perfect match. We have made it our mission to help local residents sell their homes quickly and at the best possible prices, and homebuyers in finding their perfect piece of paradise in New Jersey.
GET MORE INFORMATION
- Ocean County, NJ
- Middlesex County, NJ
- Essex County, NJ
- Sussex County, NJ
- Passaic County, NJ
- Bergen County, NJ
- Warren County, NJ
- Morris County, NJ
- Essex County, NJ
- Hunterdon County, NJ
- Somerset County, NJ
- Union County, NJ
- Middlesex County, NJ
- Mercer County, NJ
- Monmouth County, NJ
- Burlington County, NJ
- Camden County, NJ
- Gloucester County, NJ
- Salem County, NJ
- Cumberland County, NJ
- Atlantic County, NJ
- Philadelphia County, PA
- Bucks County, PA
- Montgomery County, PA
- Delaware County, PA
- Chester County, PA
- Berks County, PA
- Lehigh County, PA
- Northampton County, PA
- Monroe County, PA




