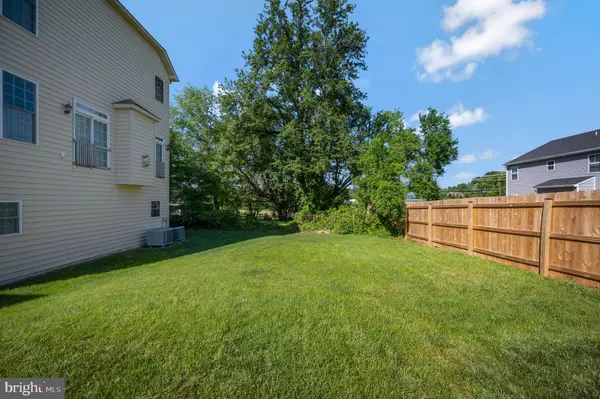
UPDATED:
10/29/2024 02:00 PM
Key Details
Property Type Single Family Home
Sub Type Detached
Listing Status Active
Purchase Type For Sale
Square Footage 4,148 sqft
Price per Sqft $160
Subdivision College Heights
MLS Listing ID VAFB2006518
Style Colonial
Bedrooms 5
Full Baths 3
Half Baths 1
HOA Y/N N
Abv Grd Liv Area 4,148
Originating Board BRIGHT
Year Built 2007
Annual Tax Amount $6,081
Tax Year 2022
Lot Size 6,501 Sqft
Acres 0.15
Lot Dimensions 50x130
Property Description
Location
State VA
County Fredericksburg City
Zoning R4
Direction Southeast
Rooms
Other Rooms Basement
Basement Daylight, Full, Fully Finished, Garage Access, Heated, Interior Access, Poured Concrete, Side Entrance, Windows
Interior
Interior Features Breakfast Area, Carpet, Ceiling Fan(s), Combination Kitchen/Living, Crown Moldings, Dining Area, Floor Plan - Open, Formal/Separate Dining Room, Kitchen - Gourmet, Kitchen - Table Space, Pantry, Bathroom - Soaking Tub, Bathroom - Tub Shower, Walk-in Closet(s), Window Treatments, Wood Floors
Hot Water Natural Gas, Tankless
Heating Heat Pump(s), Central, Heat Pump - Gas BackUp
Cooling Ceiling Fan(s), Central A/C, Zoned, Heat Pump(s), Multi Units
Flooring Carpet, Ceramic Tile, Wood
Equipment Built-In Microwave, Cooktop, Dishwasher, Disposal, Dryer, Humidifier, Icemaker, Oven - Double, Refrigerator, Washer, Water Heater - Tankless
Furnishings No
Fireplace N
Window Features Bay/Bow,Double Pane,Screens,Storm
Appliance Built-In Microwave, Cooktop, Dishwasher, Disposal, Dryer, Humidifier, Icemaker, Oven - Double, Refrigerator, Washer, Water Heater - Tankless
Heat Source Natural Gas, Electric
Laundry Upper Floor
Exterior
Parking Features Garage - Front Entry, Garage Door Opener, Inside Access, Oversized
Garage Spaces 2.0
Utilities Available Cable TV Available, Natural Gas Available, Phone Available, Electric Available, Sewer Available, Water Available
Water Access N
View City
Roof Type Architectural Shingle
Street Surface Black Top,Paved
Accessibility 2+ Access Exits
Road Frontage City/County
Attached Garage 2
Total Parking Spaces 2
Garage Y
Building
Lot Description Front Yard, Interior, Level, Rear Yard
Story 3
Foundation Slab
Sewer Public Sewer
Water Public
Architectural Style Colonial
Level or Stories 3
Additional Building Above Grade
Structure Type 9'+ Ceilings,Dry Wall,High,Tray Ceilings,Vaulted Ceilings
New Construction N
Schools
Elementary Schools Hugh Mercer
Middle Schools Walker Grant
High Schools James Monroe
School District Fredericksburg City Public Schools
Others
Pets Allowed Y
Senior Community No
Tax ID 7779-53-4822
Ownership Fee Simple
SqFt Source Estimated
Acceptable Financing Cash, Conventional, FHA, VA
Horse Property N
Listing Terms Cash, Conventional, FHA, VA
Financing Cash,Conventional,FHA,VA
Special Listing Condition Standard
Pets Allowed No Pet Restrictions


Our passion for real estate and love for New Jersey are a perfect match. We have made it our mission to help local residents sell their homes quickly and at the best possible prices, and homebuyers in finding their perfect piece of paradise in New Jersey.
GET MORE INFORMATION
- Ocean County, NJ
- Middlesex County, NJ
- Essex County, NJ
- Sussex County, NJ
- Passaic County, NJ
- Bergen County, NJ
- Warren County, NJ
- Morris County, NJ
- Essex County, NJ
- Hunterdon County, NJ
- Somerset County, NJ
- Union County, NJ
- Middlesex County, NJ
- Mercer County, NJ
- Monmouth County, NJ
- Burlington County, NJ
- Camden County, NJ
- Gloucester County, NJ
- Salem County, NJ
- Cumberland County, NJ
- Atlantic County, NJ
- Philadelphia County, PA
- Bucks County, PA
- Montgomery County, PA
- Delaware County, PA
- Chester County, PA
- Berks County, PA
- Lehigh County, PA
- Northampton County, PA
- Monroe County, PA




