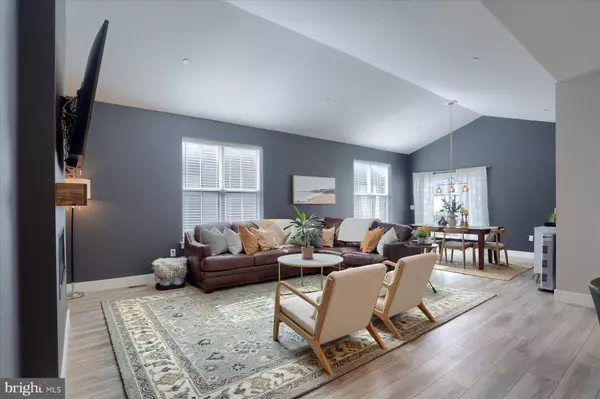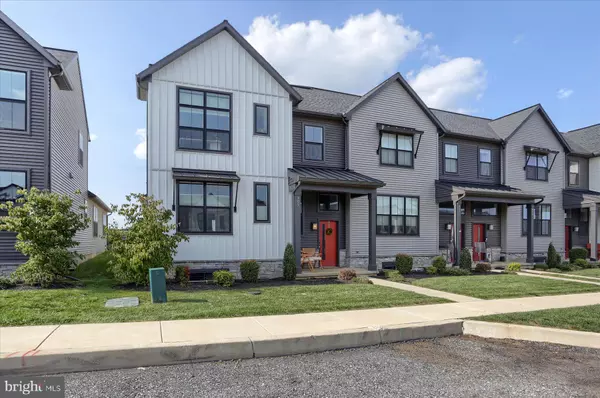
UPDATED:
11/20/2024 07:21 PM
Key Details
Property Type Townhouse
Sub Type End of Row/Townhouse
Listing Status Active
Purchase Type For Sale
Square Footage 1,918 sqft
Price per Sqft $237
Subdivision Madison Court
MLS Listing ID PACB2035156
Style Traditional
Bedrooms 3
Full Baths 2
Half Baths 1
HOA Fees $125/mo
HOA Y/N Y
Abv Grd Liv Area 1,918
Originating Board BRIGHT
Year Built 2020
Annual Tax Amount $7,000
Tax Year 2024
Lot Size 3,920 Sqft
Acres 0.09
Property Description
This move-in-ready home boasts 3 bedrooms, 2.5 bathrooms, and is located in the highly regarded Mechanicsburg Area School District. The open-concept design is highlighted by soaring cathedral ceilings in the living and dining areas, creating an airy, inviting atmosphere. On the first floor, you'll find a spacious owner's suite offering ultimate convenience and privacy, along with a beautifully appointed bathroom featuring a tile shower and double vanity.
The rear-entry, two-car garage leads into a mudroom with built-in lockers, offering easy access to the laundry room. Durable luxury vinyl plank flooring runs throughout the main living spaces on the first floor, making it both stylish and practical for high-traffic areas.
The heart of the home is the kitchen, where you'll find sleek stainless steel appliances, gorgeous quartz countertops, a gas stovetop, and a chic tile backsplash. The living room, centered around a cozy fireplace, flows seamlessly into the kitchen and dining area, which features sliding glass doors that open to a private patio and fenced backyard—perfect for outdoor relaxation.
Upstairs, you'll find a versatile loft area, two additional well-sized bedrooms, and a full bathroom. Throughout the home, fresh, contemporary paint by Sherwin Williams adds a polished touch, making this home truly shine.
Location
State PA
County Cumberland
Area Mechanicsburg Boro (14416)
Zoning RESIDENTIAL
Rooms
Basement Sump Pump, Unfinished
Main Level Bedrooms 1
Interior
Interior Features Dining Area, Floor Plan - Open, Kitchen - Island, Sprinkler System
Hot Water Electric
Heating Forced Air
Cooling Central A/C
Flooring Luxury Vinyl Plank
Fireplaces Number 1
Fireplaces Type Electric
Equipment Microwave, Oven/Range - Gas, Refrigerator, Stainless Steel Appliances, Washer/Dryer Hookups Only
Fireplace Y
Appliance Microwave, Oven/Range - Gas, Refrigerator, Stainless Steel Appliances, Washer/Dryer Hookups Only
Heat Source Natural Gas
Laundry Main Floor
Exterior
Garage Garage - Front Entry
Garage Spaces 2.0
Fence Decorative
Amenities Available Club House, Exercise Room, Jog/Walk Path
Waterfront N
Water Access N
Roof Type Architectural Shingle
Accessibility None
Road Frontage Boro/Township
Attached Garage 2
Total Parking Spaces 2
Garage Y
Building
Story 2
Foundation Block
Sewer Public Sewer
Water Public
Architectural Style Traditional
Level or Stories 2
Additional Building Above Grade, Below Grade
Structure Type Vaulted Ceilings
New Construction N
Schools
High Schools Mechanicsburg Area
School District Mechanicsburg Area
Others
HOA Fee Include Lawn Care Front,Lawn Care Side,Snow Removal
Senior Community No
Tax ID 17-09-0543-055
Ownership Fee Simple
SqFt Source Assessor
Security Features Sprinkler System - Indoor
Acceptable Financing Cash, Conventional, FHA
Listing Terms Cash, Conventional, FHA
Financing Cash,Conventional,FHA
Special Listing Condition Standard


Our passion for real estate and love for New Jersey are a perfect match. We have made it our mission to help local residents sell their homes quickly and at the best possible prices, and homebuyers in finding their perfect piece of paradise in New Jersey.
GET MORE INFORMATION
- Ocean County, NJ
- Middlesex County, NJ
- Essex County, NJ
- Sussex County, NJ
- Passaic County, NJ
- Bergen County, NJ
- Warren County, NJ
- Morris County, NJ
- Essex County, NJ
- Hunterdon County, NJ
- Somerset County, NJ
- Union County, NJ
- Middlesex County, NJ
- Mercer County, NJ
- Monmouth County, NJ
- Burlington County, NJ
- Camden County, NJ
- Gloucester County, NJ
- Salem County, NJ
- Cumberland County, NJ
- Atlantic County, NJ
- Philadelphia County, PA
- Bucks County, PA
- Montgomery County, PA
- Delaware County, PA
- Chester County, PA
- Berks County, PA
- Lehigh County, PA
- Northampton County, PA
- Monroe County, PA




