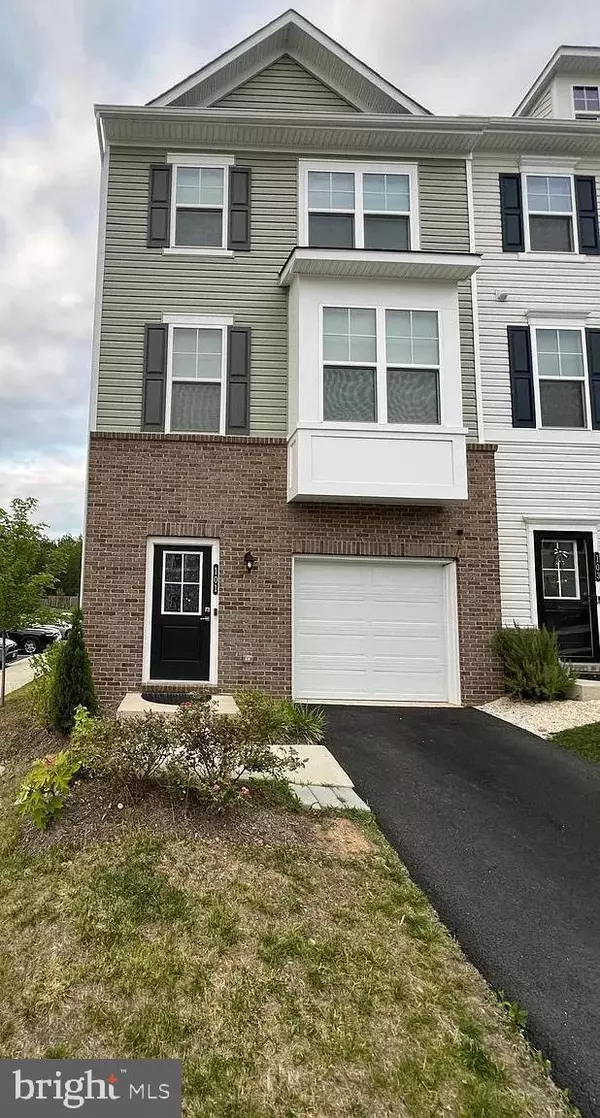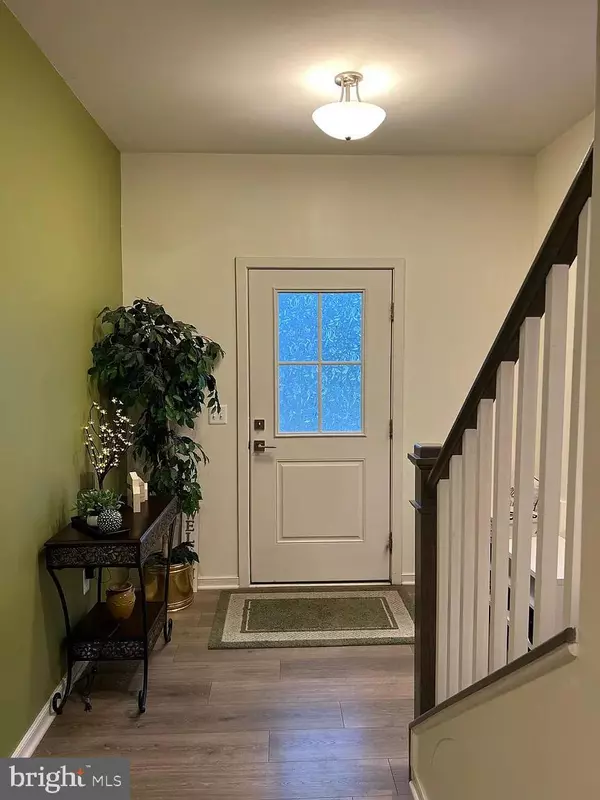UPDATED:
01/07/2025 08:19 PM
Key Details
Property Type Townhouse
Sub Type End of Row/Townhouse
Listing Status Active
Purchase Type For Rent
Square Footage 2,534 sqft
Subdivision Quantico Village
MLS Listing ID VAST2033232
Style Contemporary
Bedrooms 4
Full Baths 3
Half Baths 1
HOA Y/N Y
Abv Grd Liv Area 2,534
Originating Board BRIGHT
Year Built 2021
Lot Size 3,602 Sqft
Acres 0.08
Property Description
The upper level boasts 3 well-appointed bedrooms, including a luxurious primary suite with a sitting area, walk-in closet, and an en-suite bathroom with dual vanities and a soaking tub. The two additional bedrooms are bright and airy, sharing a full bath with contemporary fixtures.
The lower level includes a fully finished basement with a full bath, ideal for a guest suite or recreation room. Other highlights include an upper-level laundry room with a stackable washer and dryer, wide hallways, stylish accent walls, and updated lighting throughout the home.
This townhouse is situated in a prime location, close to shopping, dining, and major commuter routes, making it the perfect blend of convenience and modern living. Don't miss out on this meticulously maintained home!
Location
State VA
County Stafford
Zoning R3
Rooms
Basement Garage Access, Fully Finished, Outside Entrance, Rear Entrance, Walkout Level
Main Level Bedrooms 1
Interior
Hot Water Natural Gas
Heating Forced Air
Cooling Central A/C
Fireplace N
Heat Source Natural Gas
Exterior
Parking Features Basement Garage, Garage - Front Entry
Garage Spaces 1.0
Water Access N
Accessibility None
Attached Garage 1
Total Parking Spaces 1
Garage Y
Building
Story 3
Foundation Slab
Sewer Public Sewer
Water Public
Architectural Style Contemporary
Level or Stories 3
Additional Building Above Grade, Below Grade
New Construction N
Schools
School District Stafford County Public Schools
Others
Pets Allowed Y
HOA Fee Include Common Area Maintenance,Trash
Senior Community No
Tax ID 13D 55
Ownership Other
SqFt Source Assessor
Pets Allowed No Pet Restrictions

Our passion for real estate and love for New Jersey are a perfect match. We have made it our mission to help local residents sell their homes quickly and at the best possible prices, and homebuyers in finding their perfect piece of paradise in New Jersey.
GET MORE INFORMATION
- Ocean County, NJ
- Middlesex County, NJ
- Essex County, NJ
- Sussex County, NJ
- Passaic County, NJ
- Bergen County, NJ
- Warren County, NJ
- Morris County, NJ
- Essex County, NJ
- Hunterdon County, NJ
- Somerset County, NJ
- Union County, NJ
- Middlesex County, NJ
- Mercer County, NJ
- Monmouth County, NJ
- Burlington County, NJ
- Camden County, NJ
- Gloucester County, NJ
- Salem County, NJ
- Cumberland County, NJ
- Atlantic County, NJ
- Philadelphia County, PA
- Bucks County, PA
- Montgomery County, PA
- Delaware County, PA
- Chester County, PA
- Berks County, PA
- Lehigh County, PA
- Northampton County, PA
- Monroe County, PA




