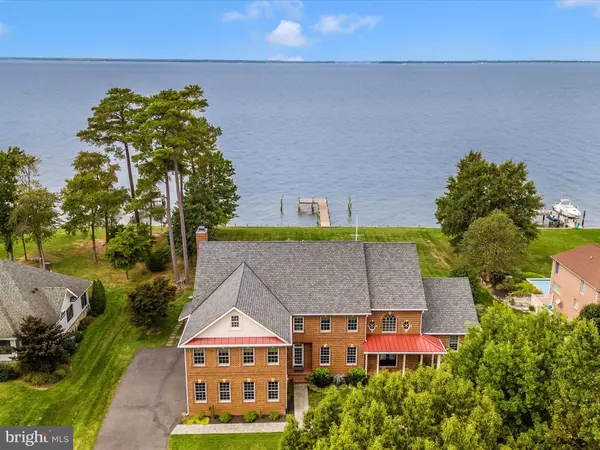
UPDATED:
10/30/2024 04:50 PM
Key Details
Property Type Single Family Home
Sub Type Detached
Listing Status Active
Purchase Type For Sale
Square Footage 5,593 sqft
Price per Sqft $706
Subdivision Bloody Point Farm
MLS Listing ID MDQA2011064
Style Colonial
Bedrooms 5
Full Baths 4
Half Baths 1
HOA Y/N N
Abv Grd Liv Area 5,593
Originating Board BRIGHT
Year Built 1999
Annual Tax Amount $14,077
Tax Year 2024
Lot Size 1.310 Acres
Acres 1.31
Property Description
Location
State MD
County Queen Annes
Zoning NC-20
Rooms
Other Rooms Living Room, Dining Room, Primary Bedroom, Sitting Room, Bedroom 2, Bedroom 3, Bedroom 4, Bedroom 5, Kitchen, Family Room, Foyer, Breakfast Room, Laundry, Mud Room, Other, Attic
Main Level Bedrooms 1
Interior
Interior Features Attic, Breakfast Area, Kitchen - Gourmet, Kitchen - Island, Dining Area
Hot Water 60+ Gallon Tank, Bottled Gas, Electric
Heating Central, Energy Star Heating System, Heat Pump(s)
Cooling Attic Fan, Central A/C, Energy Star Cooling System
Flooring Ceramic Tile, Carpet, Hardwood, Heated, Wood
Fireplaces Number 1
Fireplaces Type Stone
Equipment Commercial Range, Built-In Microwave, Dishwasher, Refrigerator, Six Burner Stove, Stainless Steel Appliances, Dryer, Exhaust Fan, Microwave, Oven - Wall, Washer
Furnishings Partially
Fireplace Y
Window Features Atrium,Double Hung,Energy Efficient,Palladian,Sliding
Appliance Commercial Range, Built-In Microwave, Dishwasher, Refrigerator, Six Burner Stove, Stainless Steel Appliances, Dryer, Exhaust Fan, Microwave, Oven - Wall, Washer
Heat Source Central, Electric
Exterior
Exterior Feature Deck(s), Balcony, Patio(s)
Garage Garage - Side Entry
Garage Spaces 9.0
Utilities Available Cable TV, Cable TV Available, Electric Available, Phone, Phone Available
Waterfront Y
Waterfront Description Private Dock Site,Rip-Rap
Water Access Y
Water Access Desc Swimming Allowed,Boat - Powered,Canoe/Kayak,Fishing Allowed,Personal Watercraft (PWC),Private Access,Sail,Waterski/Wakeboard
View Water, Garden/Lawn, Bay
Roof Type Architectural Shingle
Street Surface Black Top
Accessibility 32\"+ wide Doors
Porch Deck(s), Balcony, Patio(s)
Road Frontage Public
Attached Garage 3
Total Parking Spaces 9
Garage Y
Building
Lot Description Bulkheaded, Front Yard, Landscaping, No Thru Street, Premium, Rear Yard, Rip-Rapped, Trees/Wooded
Story 2
Foundation Crawl Space
Sewer Septic Exists
Water Well
Architectural Style Colonial
Level or Stories 2
Additional Building Above Grade
Structure Type 2 Story Ceilings,9'+ Ceilings,High,Tray Ceilings,Cathedral Ceilings,Vaulted Ceilings,Wood Ceilings
New Construction N
Schools
Elementary Schools Matapeake
Middle Schools Matapeake
High Schools Kent Island
School District Queen Anne'S County Public Schools
Others
Senior Community No
Tax ID 1804099850
Ownership Fee Simple
SqFt Source Estimated
Acceptable Financing Cash, FHA, USDA, VA
Horse Property N
Listing Terms Cash, FHA, USDA, VA
Financing Cash,FHA,USDA,VA
Special Listing Condition Standard


Our passion for real estate and love for New Jersey are a perfect match. We have made it our mission to help local residents sell their homes quickly and at the best possible prices, and homebuyers in finding their perfect piece of paradise in New Jersey.
GET MORE INFORMATION
- Ocean County, NJ
- Middlesex County, NJ
- Essex County, NJ
- Sussex County, NJ
- Passaic County, NJ
- Bergen County, NJ
- Warren County, NJ
- Morris County, NJ
- Essex County, NJ
- Hunterdon County, NJ
- Somerset County, NJ
- Union County, NJ
- Middlesex County, NJ
- Mercer County, NJ
- Monmouth County, NJ
- Burlington County, NJ
- Camden County, NJ
- Gloucester County, NJ
- Salem County, NJ
- Cumberland County, NJ
- Atlantic County, NJ
- Philadelphia County, PA
- Bucks County, PA
- Montgomery County, PA
- Delaware County, PA
- Chester County, PA
- Berks County, PA
- Lehigh County, PA
- Northampton County, PA
- Monroe County, PA




