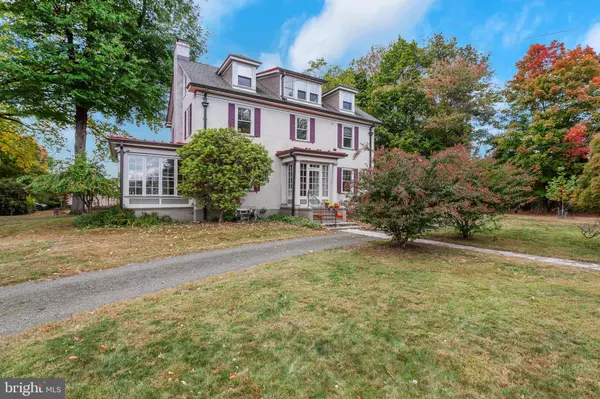
UPDATED:
11/18/2024 09:07 PM
Key Details
Property Type Single Family Home
Sub Type Detached
Listing Status Pending
Purchase Type For Sale
Square Footage 2,928 sqft
Price per Sqft $230
Subdivision Langhorne Manor
MLS Listing ID PABU2081532
Style Colonial
Bedrooms 5
Full Baths 2
Half Baths 1
HOA Y/N N
Abv Grd Liv Area 2,928
Originating Board BRIGHT
Year Built 1926
Annual Tax Amount $7,493
Tax Year 2024
Lot Size 0.940 Acres
Acres 0.94
Lot Dimensions 205X200
Property Description
The cobblestone-lined circular driveway welcomes you to lush grounds, featuring a majestic 150-year-old oak and a graceful 100-year-old Japanese maple. Mature landscaping and a thoughtfully planted berm offer privacy, while the rock-lined drainage swale is a nod to the borough's heritage. A newer roof, gutters, downspouts, and metal roofing ensure the home’s sound structure and timeless curb appeal. Original windows and doors, many newly reglazed, add to the home's authentic character.
Enter through a charming back porch with vintage swing windows or the front vestibule adorned with original leaded glass. Inside, discover an original light fixture in the foyer, plus original hardwood floors, soaring 9-to-10-foot ceilings, and elegant colonial moldings throughout. The living room is inviting, with a wood-burning fireplace and period-inspired sconces, leading to a sun-drenched, heated sunroom with slate floors — perfect for year-round relaxation.
The dining room impresses with its original ceiling lamp and a working bell call system that adds a whimsical touch of history. Beyond, a spacious butler’s pantry offers vintage charm and access to the back staircase, while the updated kitchen features granite countertops, wainscoting, dimmable pendant lighting, and a glass cooktop range.
Upstairs, the primary suite and two additional bedrooms feature thoughtful touches like closet lighting and original whole-house light controls and call bells. The primary bath offers travertine and glass tile, a river stone shower floor, granite surrounds, and ceramic tile accents. A surprising third floor adds versatility with a large sitting area, two more bedrooms, and a full bath complete with a clawfoot tub.
Storage is ample with a large basement and a detached two-car garage featuring four storage areas and three additional entrances. Historic elements remain in the garage, which includes separate electric service and is ideal for a workshop.
Don’t miss this rare opportunity to own a piece of Langhorne Manor’s history. Experience the comfort and sophistication of this meticulously maintained, extraordinary home for yourself!
Location
State PA
County Bucks
Area Langhorne Manor Boro (10119)
Zoning RA
Rooms
Other Rooms Living Room, Dining Room, Primary Bedroom, Bedroom 2, Bedroom 3, Kitchen, Other
Basement Full, Unfinished, Outside Entrance
Interior
Interior Features Primary Bath(s), Ceiling Fan(s), Stove - Wood, Kitchen - Eat-In, Bathroom - Soaking Tub, Bathroom - Walk-In Shower, Butlers Pantry, Crown Moldings, Dining Area, Upgraded Countertops, Wainscotting
Hot Water Oil
Heating Radiator
Cooling Central A/C, Ductless/Mini-Split
Fireplaces Number 1
Fireplaces Type Brick
Equipment Oven - Self Cleaning, Dishwasher, Disposal, Cooktop, Microwave
Fireplace Y
Appliance Oven - Self Cleaning, Dishwasher, Disposal, Cooktop, Microwave
Heat Source Oil
Laundry Basement
Exterior
Exterior Feature Porch(es)
Garage Additional Storage Area, Other
Garage Spaces 2.0
Waterfront N
Water Access N
Roof Type Shingle,Metal
Accessibility Other
Porch Porch(es)
Total Parking Spaces 2
Garage Y
Building
Lot Description Corner
Story 3
Foundation Other
Sewer Public Sewer
Water Public
Architectural Style Colonial
Level or Stories 3
Additional Building Above Grade, Below Grade
Structure Type 9'+ Ceilings
New Construction N
Schools
Elementary Schools Heckman
Middle Schools Maple Point
High Schools Neshaminy
School District Neshaminy
Others
Senior Community No
Tax ID 19-004-004
Ownership Fee Simple
SqFt Source Estimated
Acceptable Financing Cash, Conventional, FHA, VA
Listing Terms Cash, Conventional, FHA, VA
Financing Cash,Conventional,FHA,VA
Special Listing Condition Standard


Our passion for real estate and love for New Jersey are a perfect match. We have made it our mission to help local residents sell their homes quickly and at the best possible prices, and homebuyers in finding their perfect piece of paradise in New Jersey.
GET MORE INFORMATION
- Ocean County, NJ
- Middlesex County, NJ
- Essex County, NJ
- Sussex County, NJ
- Passaic County, NJ
- Bergen County, NJ
- Warren County, NJ
- Morris County, NJ
- Essex County, NJ
- Hunterdon County, NJ
- Somerset County, NJ
- Union County, NJ
- Middlesex County, NJ
- Mercer County, NJ
- Monmouth County, NJ
- Burlington County, NJ
- Camden County, NJ
- Gloucester County, NJ
- Salem County, NJ
- Cumberland County, NJ
- Atlantic County, NJ
- Philadelphia County, PA
- Bucks County, PA
- Montgomery County, PA
- Delaware County, PA
- Chester County, PA
- Berks County, PA
- Lehigh County, PA
- Northampton County, PA
- Monroe County, PA




