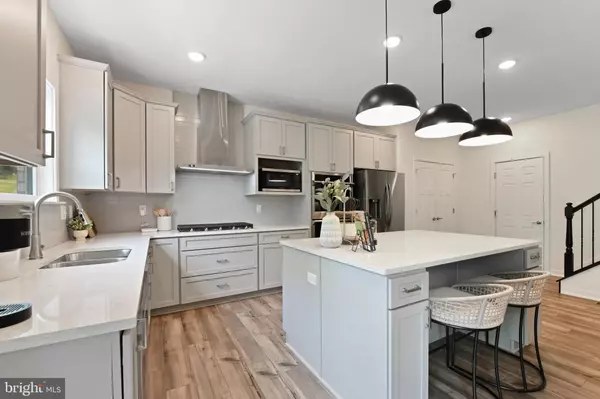
UPDATED:
10/18/2024 01:52 PM
Key Details
Property Type Single Family Home
Sub Type Detached
Listing Status Active
Purchase Type For Sale
Square Footage 3,717 sqft
Price per Sqft $211
Subdivision None Available
MLS Listing ID VAFQ2014352
Style Craftsman
Bedrooms 4
Full Baths 3
Half Baths 1
HOA Y/N N
Abv Grd Liv Area 2,847
Originating Board BRIGHT
Year Built 2024
Tax Year 2024
Lot Size 1.560 Acres
Acres 1.56
Property Description
Welcome to your future home, nestled on a spacious 1.5-acre lot surrounded by beautiful trees. The Birmingham floor plan is designed to elevate your lifestyle with its impressive two-story layout and versatile spaces. Step into the foyer and experience the seamless flow leading to the bright and inviting family room.
The well-appointed kitchen boasts an island countertop, a double-door pantry, and an expansive breakfast area with a sunroom extension. Upstairs, the expansive owner's suite offers a luxurious retreat with an oversized walk-in closet and a spa-like owner's bath featuring a soaking tub, separate shower, dual-sink vanity, and a private toilet area.
The finished lower level with a full bath provides ample space for entertainment or relaxation.
Discover the thoughtfully designed living spaces in Birmingham, where comfort meets elegance.
Location
State VA
County Fauquier
Zoning R
Rooms
Basement Daylight, Partial, Outside Entrance, Poured Concrete, Rear Entrance, Interior Access
Interior
Interior Features Family Room Off Kitchen, Floor Plan - Open, Kitchen - Island, Pantry
Hot Water Propane
Heating Forced Air
Cooling Central A/C
Flooring Carpet, Luxury Vinyl Plank
Equipment Built-In Microwave, Built-In Range, Dishwasher, ENERGY STAR Refrigerator
Fireplace N
Appliance Built-In Microwave, Built-In Range, Dishwasher, ENERGY STAR Refrigerator
Heat Source Propane - Leased
Laundry Upper Floor
Exterior
Garage Garage Door Opener, Garage - Front Entry
Garage Spaces 2.0
Utilities Available Cable TV, Propane
Waterfront N
Water Access N
View Trees/Woods
Roof Type Architectural Shingle
Accessibility None
Road Frontage Road Maintenance Agreement
Attached Garage 2
Total Parking Spaces 2
Garage Y
Building
Story 3
Foundation Passive Radon Mitigation, Concrete Perimeter
Sewer Private Septic Tank
Water Private
Architectural Style Craftsman
Level or Stories 3
Additional Building Above Grade, Below Grade
Structure Type Dry Wall
New Construction Y
Schools
School District Fauquier County Public Schools
Others
Senior Community No
Tax ID 7816-23-4164
Ownership Fee Simple
SqFt Source Estimated
Acceptable Financing Conventional, FHA, VA
Horse Property N
Listing Terms Conventional, FHA, VA
Financing Conventional,FHA,VA
Special Listing Condition Standard


Our passion for real estate and love for New Jersey are a perfect match. We have made it our mission to help local residents sell their homes quickly and at the best possible prices, and homebuyers in finding their perfect piece of paradise in New Jersey.
GET MORE INFORMATION
- Ocean County, NJ
- Middlesex County, NJ
- Essex County, NJ
- Sussex County, NJ
- Passaic County, NJ
- Bergen County, NJ
- Warren County, NJ
- Morris County, NJ
- Essex County, NJ
- Hunterdon County, NJ
- Somerset County, NJ
- Union County, NJ
- Middlesex County, NJ
- Mercer County, NJ
- Monmouth County, NJ
- Burlington County, NJ
- Camden County, NJ
- Gloucester County, NJ
- Salem County, NJ
- Cumberland County, NJ
- Atlantic County, NJ
- Philadelphia County, PA
- Bucks County, PA
- Montgomery County, PA
- Delaware County, PA
- Chester County, PA
- Berks County, PA
- Lehigh County, PA
- Northampton County, PA
- Monroe County, PA




