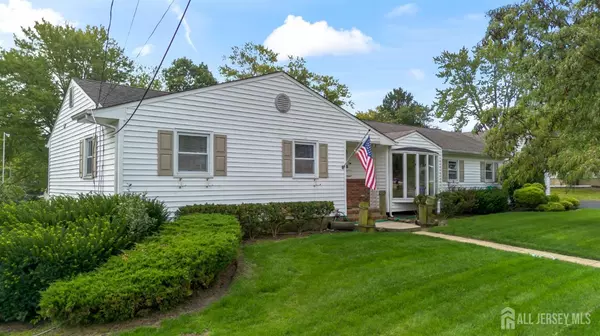
UPDATED:
11/20/2024 01:13 AM
Key Details
Property Type Single Family Home
Sub Type Single Family Residence
Listing Status Under Contract
Purchase Type For Sale
Subdivision Candlewood
MLS Listing ID 2505385R
Style Ranch
Bedrooms 7
Full Baths 2
Originating Board CJMLS API
Year Built 1963
Annual Tax Amount $9,476
Tax Year 2023
Lot Size 0.340 Acres
Acres 0.34
Lot Dimensions 150.00 x 100.00
Property Description
Location
State NJ
County Monmouth
Rooms
Other Rooms Outbuilding, Shed(s)
Basement Full, Finished, Bedroom, Other Room(s), Storage Space, Utility Room, Laundry Facilities
Dining Room Formal Dining Room
Kitchen Kitchen Exhaust Fan, Kitchen Island, Separate Dining Area
Interior
Interior Features Security System, Wet Bar, Entrance Foyer, Kitchen, 5 (+) Bedrooms, Living Room, Bath Full, Bath Main, Other Room(s), Dining Room, Family Room, None
Heating Forced Air
Cooling Central Air
Flooring Carpet, Ceramic Tile, See Remarks, Wood
Fireplace false
Window Features Screen/Storm Window
Appliance Dishwasher, Dryer, Gas Range/Oven, Exhaust Fan, Microwave, Refrigerator, See Remarks, Washer, Kitchen Exhaust Fan, Gas Water Heater
Heat Source Natural Gas
Exterior
Exterior Feature Outbuilding(s), Deck, Screen/Storm Window, Fencing/Wall, Storage Shed, Yard
Garage Spaces 2.0
Fence Fencing/Wall
Utilities Available Electricity Connected, Natural Gas Connected
Roof Type Asphalt
Handicap Access See Remarks, Stall Shower
Porch Deck
Building
Lot Description See Remarks
Story 1
Sewer Public Sewer
Water Private, Public
Architectural Style Ranch
Others
Senior Community no
Tax ID 21000352100005
Ownership Fee Simple
Security Features Security System
Energy Description Natural Gas


Our passion for real estate and love for New Jersey are a perfect match. We have made it our mission to help local residents sell their homes quickly and at the best possible prices, and homebuyers in finding their perfect piece of paradise in New Jersey.
GET MORE INFORMATION
- Ocean County, NJ
- Middlesex County, NJ
- Essex County, NJ
- Sussex County, NJ
- Passaic County, NJ
- Bergen County, NJ
- Warren County, NJ
- Morris County, NJ
- Essex County, NJ
- Hunterdon County, NJ
- Somerset County, NJ
- Union County, NJ
- Middlesex County, NJ
- Mercer County, NJ
- Monmouth County, NJ
- Burlington County, NJ
- Camden County, NJ
- Gloucester County, NJ
- Salem County, NJ
- Cumberland County, NJ
- Atlantic County, NJ
- Philadelphia County, PA
- Bucks County, PA
- Montgomery County, PA
- Delaware County, PA
- Chester County, PA
- Berks County, PA
- Lehigh County, PA
- Northampton County, PA
- Monroe County, PA




