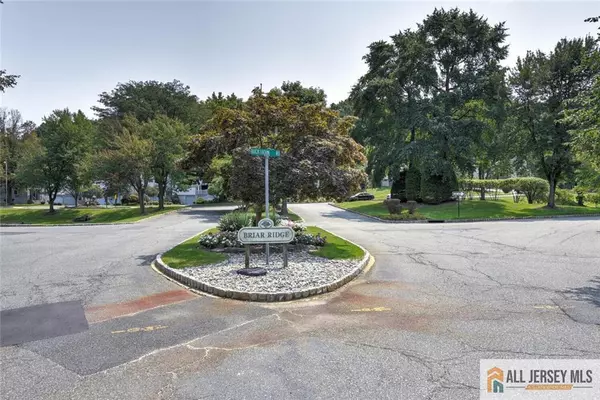
OPEN HOUSE
Sun Nov 24, 1:00pm - 3:00pm
Sun Nov 24, 2:00pm - 4:00pm
UPDATED:
11/20/2024 08:28 PM
Key Details
Property Type Townhouse, Condo
Sub Type Townhouse,Condo/TH
Listing Status Active
Purchase Type For Sale
Square Footage 1,871 sqft
Price per Sqft $331
Subdivision Briar Ridge
MLS Listing ID 2560588M
Style Townhouse
Bedrooms 3
Full Baths 2
Half Baths 1
Maintenance Fees $180
Originating Board CJMLS API
Year Built 1986
Annual Tax Amount $11,210
Tax Year 2023
Lot Size 2,613 Sqft
Acres 0.06
Property Description
Location
State NJ
County Middlesex
Community Curbs, Sidewalks
Zoning R3
Rooms
Basement Finished, Recreation Room, Utility Room
Dining Room Formal Dining Room
Kitchen Eat-in Kitchen, Granite/Corian Countertops
Interior
Interior Features Bath Half, Entrance Foyer, Laundry Room, Dining Room, Family Room, Kitchen, Living Room, 1 Bedroom, 2 Bedrooms, 3 Bedrooms, Bath Main, Bath Full
Heating Forced Air
Cooling Central Air
Flooring Carpet, Ceramic Tile, Wood
Fireplaces Number 1
Fireplaces Type Fireplace Equipment, Fireplace Screen, Wood Burning
Fireplace true
Appliance Dishwasher, Dryer, Gas Range/Oven, Washer, Water Heater
Heat Source Natural Gas
Exterior
Exterior Feature Curbs, Deck, Lawn Sprinklers, Patio, Sidewalk
Garage Spaces 2.0
Community Features Curbs, Sidewalks
Utilities Available Underground Utilities
Roof Type Asphalt
Porch Deck, Patio
Building
Lot Description Corner Lot
Story 2
Sewer Public Sewer
Water Public
Architectural Style Townhouse
Others
HOA Fee Include Common Area Maintenance,Insurance,Snow Removal
Senior Community no
Tax ID 04003173300059
Ownership Condominium,Fee Simple
Energy Description Natural Gas


Our passion for real estate and love for New Jersey are a perfect match. We have made it our mission to help local residents sell their homes quickly and at the best possible prices, and homebuyers in finding their perfect piece of paradise in New Jersey.
GET MORE INFORMATION
- Ocean County, NJ
- Middlesex County, NJ
- Essex County, NJ
- Sussex County, NJ
- Passaic County, NJ
- Bergen County, NJ
- Warren County, NJ
- Morris County, NJ
- Essex County, NJ
- Hunterdon County, NJ
- Somerset County, NJ
- Union County, NJ
- Middlesex County, NJ
- Mercer County, NJ
- Monmouth County, NJ
- Burlington County, NJ
- Camden County, NJ
- Gloucester County, NJ
- Salem County, NJ
- Cumberland County, NJ
- Atlantic County, NJ
- Philadelphia County, PA
- Bucks County, PA
- Montgomery County, PA
- Delaware County, PA
- Chester County, PA
- Berks County, PA
- Lehigh County, PA
- Northampton County, PA
- Monroe County, PA




