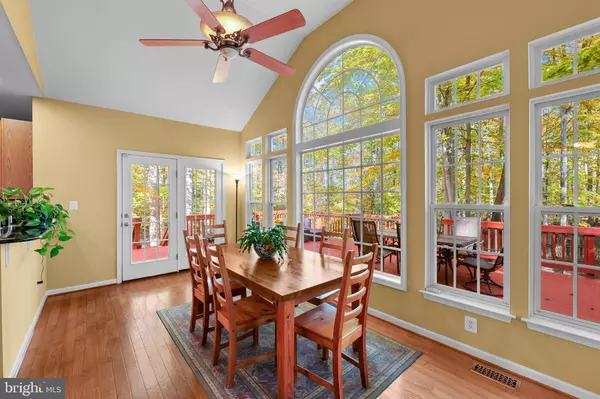
UPDATED:
11/22/2024 09:43 PM
Key Details
Property Type Single Family Home
Sub Type Detached
Listing Status Active
Purchase Type For Sale
Square Footage 4,400 sqft
Price per Sqft $193
Subdivision None Available
MLS Listing ID VASP2029018
Style Colonial
Bedrooms 4
Full Baths 3
Half Baths 1
HOA Y/N N
Abv Grd Liv Area 2,700
Originating Board BRIGHT
Year Built 2004
Annual Tax Amount $3,942
Tax Year 2023
Lot Size 5.050 Acres
Acres 5.05
Property Description
This home has so many upgrades. The outdoor front lighting package allows you to switch on and off holiday decorations from the 2- story foyer. The wine cellar is custom built with porcelain tile, cedar and glass French Doors. There is a wet bar for entertaining purposes. There is an outside sound system that conveys with the house! Approximately 1/2 acre is fenced around the back of the property with several gates and access for both vehicles and pedestrians. The 12 Solar Panels provide enough energy that the electric bill runs an average of just $150 per month. The owner has prepared for any power outages by installing a power bypass thereby allowing for easy generator hookup that could power the entire house. There is a Breckwell wood burning fireplace insert on the main level, a pellet stove in the lower level provide addition heat all winter long!
Conveniently located to shopping, commuter lots, restaurants and entertainment. If you like water sports, the Hunting Run Reservoir dock is just a 5 minute drive from here. For kayakers, there are 3 put ins and take outs on the Rapidan or Rappahannock Rivers just 10 minutes drive from the house. Surrounding National Battlefields provide plenty of miles of biking, hiking and history!! Of course with all the surrounding waterways and reservoirs this property falls within the River Protection Overlay District, the Reservoir Protection Overlay District, and as is all of Spotsylvania County, the Chesapeake Bay Preservation Act. Our natural habitats, history and beauty are truly protected here.
So why wait? Schedule an appointment today to see all that this property has to offer!
Location
State VA
County Spotsylvania
Zoning RU
Rooms
Other Rooms Dining Room, Primary Bedroom, Bedroom 2, Bedroom 3, Bedroom 4, Kitchen, Foyer, Breakfast Room, Study, Great Room, Recreation Room, Storage Room, Bathroom 2, Bathroom 3, Primary Bathroom, Half Bath
Basement Side Entrance, Full, Walkout Level, Fully Finished, Interior Access, Outside Entrance
Interior
Interior Features Dining Area, Primary Bath(s), Upgraded Countertops, Attic, Bathroom - Jetted Tub, Bathroom - Stall Shower, Bathroom - Tub Shower, Bathroom - Walk-In Shower, Breakfast Area, Chair Railings, Formal/Separate Dining Room, Kitchen - Gourmet, Pantry, Recessed Lighting, Stove - Pellet, Walk-in Closet(s), Window Treatments, Wine Storage
Hot Water Electric
Heating Forced Air, Zoned
Cooling Ceiling Fan(s), Central A/C, Zoned
Flooring Carpet, Ceramic Tile, Hardwood
Fireplaces Number 1
Fireplaces Type Mantel(s), Fireplace - Glass Doors, Insert, Wood, Screen
Equipment Dishwasher, Disposal, Dryer, Exhaust Fan, Microwave, Refrigerator, Washer, Cooktop, Energy Efficient Appliances, Oven - Wall, Stainless Steel Appliances
Fireplace Y
Window Features Bay/Bow,Double Pane,Palladian,Screens
Appliance Dishwasher, Disposal, Dryer, Exhaust Fan, Microwave, Refrigerator, Washer, Cooktop, Energy Efficient Appliances, Oven - Wall, Stainless Steel Appliances
Heat Source Electric, Propane - Leased, Solar, Wood, Other
Laundry Main Floor
Exterior
Exterior Feature Porch(es), Deck(s), Patio(s), Terrace
Parking Features Garage - Front Entry, Garage Door Opener, Inside Access, Oversized, Additional Storage Area
Garage Spaces 12.0
Fence Board, Rear
Water Access N
View Trees/Woods
Roof Type Asphalt
Street Surface Paved
Accessibility None
Porch Porch(es), Deck(s), Patio(s), Terrace
Road Frontage State
Attached Garage 2
Total Parking Spaces 12
Garage Y
Building
Lot Description Stream/Creek, Trees/Wooded
Story 2
Foundation Block, Concrete Perimeter
Sewer Septic < # of BR
Water Well
Architectural Style Colonial
Level or Stories 2
Additional Building Above Grade, Below Grade
Structure Type Cathedral Ceilings,Tray Ceilings,9'+ Ceilings
New Construction N
Schools
Elementary Schools Chancellor
Middle Schools Ni River
High Schools Riverbend
School District Spotsylvania County Public Schools
Others
Senior Community No
Tax ID 4-A-66-
Ownership Fee Simple
SqFt Source Estimated
Security Features Monitored,Motion Detectors
Acceptable Financing Conventional, FHA, VA, Cash
Listing Terms Conventional, FHA, VA, Cash
Financing Conventional,FHA,VA,Cash
Special Listing Condition Standard


Our passion for real estate and love for New Jersey are a perfect match. We have made it our mission to help local residents sell their homes quickly and at the best possible prices, and homebuyers in finding their perfect piece of paradise in New Jersey.
GET MORE INFORMATION
- Ocean County, NJ
- Middlesex County, NJ
- Essex County, NJ
- Sussex County, NJ
- Passaic County, NJ
- Bergen County, NJ
- Warren County, NJ
- Morris County, NJ
- Essex County, NJ
- Hunterdon County, NJ
- Somerset County, NJ
- Union County, NJ
- Middlesex County, NJ
- Mercer County, NJ
- Monmouth County, NJ
- Burlington County, NJ
- Camden County, NJ
- Gloucester County, NJ
- Salem County, NJ
- Cumberland County, NJ
- Atlantic County, NJ
- Philadelphia County, PA
- Bucks County, PA
- Montgomery County, PA
- Delaware County, PA
- Chester County, PA
- Berks County, PA
- Lehigh County, PA
- Northampton County, PA
- Monroe County, PA




