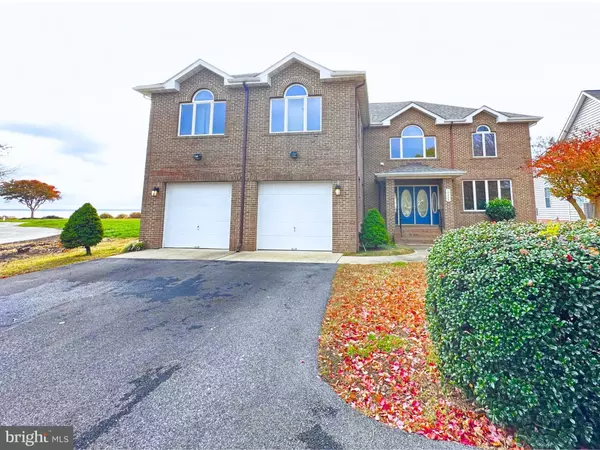
UPDATED:
11/22/2024 12:32 PM
Key Details
Property Type Single Family Home
Sub Type Detached
Listing Status Active
Purchase Type For Sale
Square Footage 4,084 sqft
Price per Sqft $222
Subdivision Landings At Piney Point
MLS Listing ID MDSM2021718
Style Colonial
Bedrooms 4
Full Baths 3
Half Baths 1
HOA Fees $930
HOA Y/N Y
Abv Grd Liv Area 4,084
Originating Board BRIGHT
Year Built 1997
Annual Tax Amount $6,548
Tax Year 2024
Lot Size 0.484 Acres
Acres 0.48
Property Description
Beyond the dining room, the updated gourmet kitchen (2020) is a true centerpiece, featuring exquisite stone countertops, a large center island, a premium gas stove, and modern backsplash and lighting that perfectly blend style and functionality. Adjacent to the kitchen, the bright and inviting sunroom boasts brand-new Anderson windows, recessed lighting, dual ceiling fans, and breathtaking panoramic views of the Potomac River. Step out from the sunroom onto the newly renovated deck (2024), complete with sleek vinyl flooring and contrasting black railings, creating a seamless indoor-outdoor experience.
The spacious living room offers the ultimate comfort, with a gas fireplace, new Anderson windows, and a built-in wet bar—perfect for entertaining or unwinding after a long day. The first floor also includes a convenient half bath and direct access to the attached two-car garage.
Upstairs, you’ll find four generously sized bedrooms, including two luxurious master suites. Both feature walk-in closets, spa-like ensuite bathrooms, and completely updated private balconies (2024) with serene views of the Potomac River. Two additional bedrooms, each with walk-in closets, share a full bath. The second floor also includes a large laundry room with a full-sized washer and dryer for added convenience.
This home is truly a showstopper, offering unparalleled waterfront views and a thoughtfully designed layout ideal for both everyday living and entertaining. With a NEW roof (2024), NEW HVAC duct system (2021), NEW Anderson windows (2024), French drainage system (2019), NEW vinyl siding (2024), NEW balconies (2024), and a fully updated gourmet kitchen (2020), every detail has been considered.
Don’t miss this rare opportunity to own a beautifully updated waterfront home. Schedule your showing today!
Location
State MD
County Saint Marys
Zoning RL
Direction West
Rooms
Other Rooms Living Room, Dining Room, Primary Bedroom, Bedroom 2, Bedroom 3, Bedroom 4, Kitchen, Family Room, Foyer, Sun/Florida Room, Laundry
Interior
Interior Features Floor Plan - Open, Breakfast Area, Built-Ins, Ceiling Fan(s), Family Room Off Kitchen, Formal/Separate Dining Room, Kitchen - Island, Kitchen - Gourmet, Kitchen - Table Space, Primary Bath(s), Primary Bedroom - Bay Front, Pantry, Recessed Lighting, Walk-in Closet(s), Upgraded Countertops, Wet/Dry Bar, Wood Floors, Bar, Bathroom - Tub Shower, Bathroom - Walk-In Shower, Carpet, Intercom, Kitchen - Eat-In
Hot Water Electric
Heating Heat Pump(s)
Cooling Ceiling Fan(s), Central A/C, Heat Pump(s)
Flooring Hardwood, Ceramic Tile, Carpet, Luxury Vinyl Plank
Fireplaces Number 1
Fireplaces Type Heatilator, Screen
Equipment Dishwasher, Exhaust Fan, Icemaker, Oven - Wall, Refrigerator, Oven/Range - Gas, Washer, Dryer
Fireplace Y
Window Features Double Pane,Screens
Appliance Dishwasher, Exhaust Fan, Icemaker, Oven - Wall, Refrigerator, Oven/Range - Gas, Washer, Dryer
Heat Source Central, Electric, Other, Propane - Owned
Laundry Upper Floor
Exterior
Exterior Feature Balcony, Deck(s), Porch(es), Screened, Enclosed, Balconies- Multiple, Brick, Roof
Garage Garage - Front Entry, Garage Door Opener
Garage Spaces 8.0
Utilities Available Cable TV, Propane, Under Ground
Amenities Available Beach, Boat Dock/Slip, Common Grounds, Pool - Outdoor, Pier/Dock, Picnic Area, Tot Lots/Playground, Tennis Courts
Waterfront Y
Waterfront Description Private Dock Site,Rip-Rap,Sandy Beach
Water Access Y
Water Access Desc Private Access
View River, Water, Panoramic
Roof Type Shingle
Accessibility Other
Porch Balcony, Deck(s), Porch(es), Screened, Enclosed, Balconies- Multiple, Brick, Roof
Attached Garage 2
Total Parking Spaces 8
Garage Y
Building
Lot Description Landscaping, Rip-Rapped, Level, No Thru Street, Fishing Available, Private
Story 2
Foundation Crawl Space
Sewer Public Sewer
Water Public
Architectural Style Colonial
Level or Stories 2
Additional Building Above Grade, Below Grade
Structure Type 9'+ Ceilings,2 Story Ceilings,Tray Ceilings
New Construction N
Schools
Elementary Schools Piney Point
Middle Schools Spring Ridge
High Schools Leonardtown
School District St. Mary'S County Public Schools
Others
HOA Fee Include Common Area Maintenance,Insurance,Pier/Dock Maintenance,Pool(s),Recreation Facility
Senior Community No
Tax ID 1902029464
Ownership Fee Simple
SqFt Source Assessor
Special Listing Condition Standard


Our passion for real estate and love for New Jersey are a perfect match. We have made it our mission to help local residents sell their homes quickly and at the best possible prices, and homebuyers in finding their perfect piece of paradise in New Jersey.
GET MORE INFORMATION
- Ocean County, NJ
- Middlesex County, NJ
- Essex County, NJ
- Sussex County, NJ
- Passaic County, NJ
- Bergen County, NJ
- Warren County, NJ
- Morris County, NJ
- Essex County, NJ
- Hunterdon County, NJ
- Somerset County, NJ
- Union County, NJ
- Middlesex County, NJ
- Mercer County, NJ
- Monmouth County, NJ
- Burlington County, NJ
- Camden County, NJ
- Gloucester County, NJ
- Salem County, NJ
- Cumberland County, NJ
- Atlantic County, NJ
- Philadelphia County, PA
- Bucks County, PA
- Montgomery County, PA
- Delaware County, PA
- Chester County, PA
- Berks County, PA
- Lehigh County, PA
- Northampton County, PA
- Monroe County, PA




