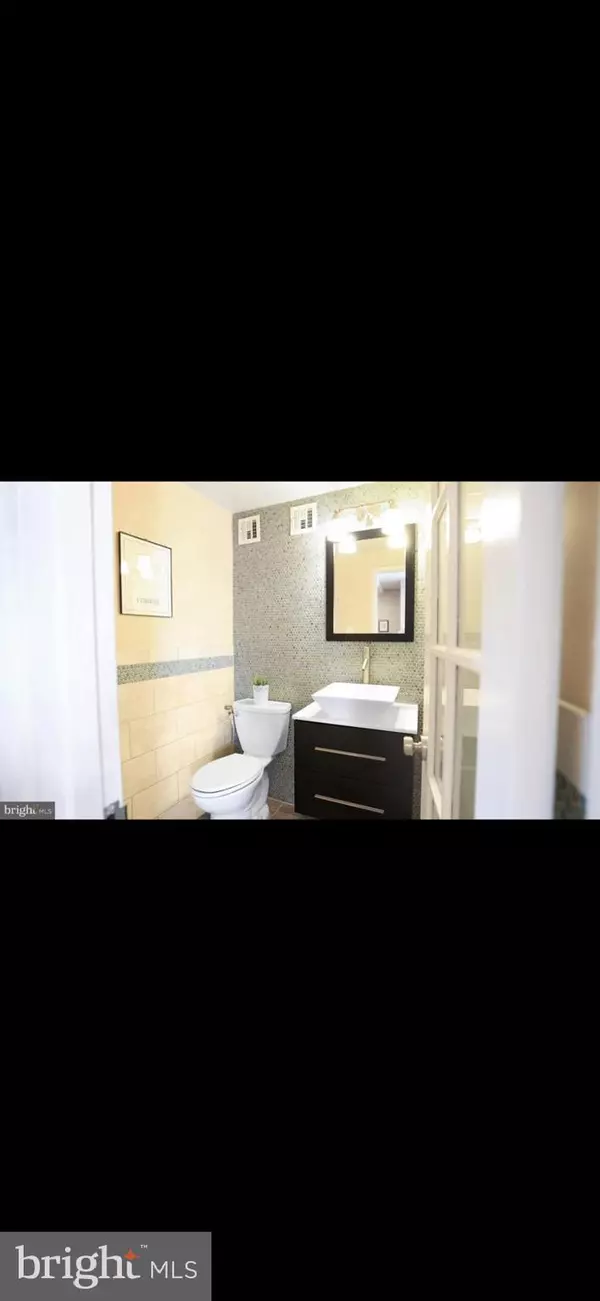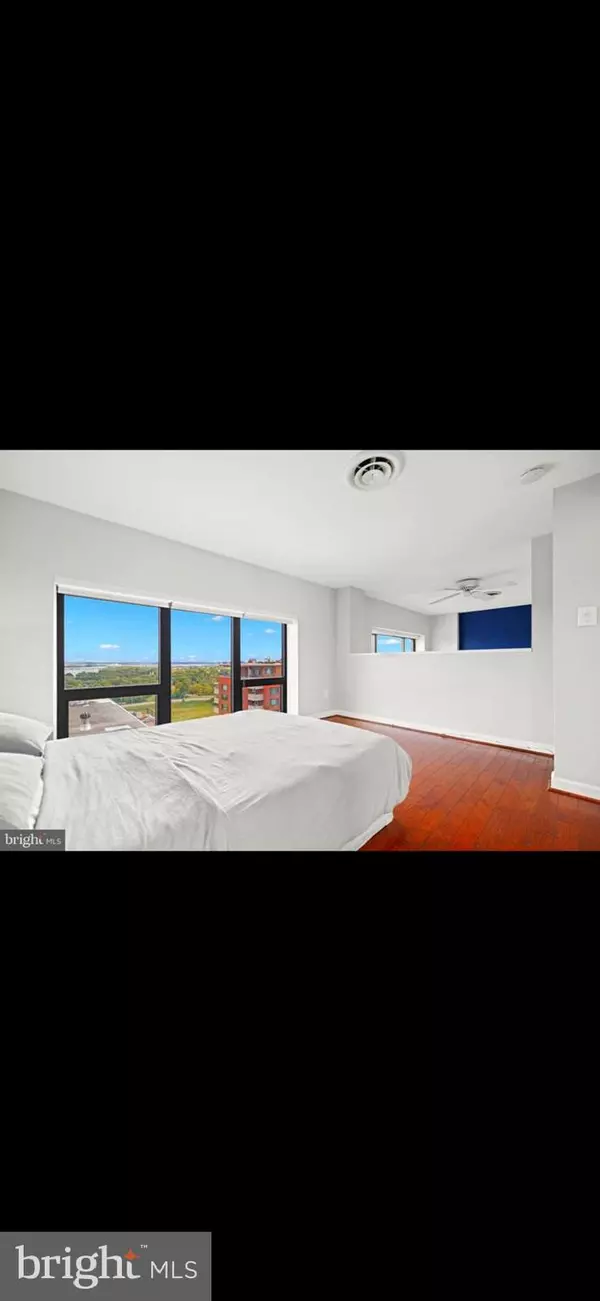
UPDATED:
11/20/2024 12:17 PM
Key Details
Property Type Condo
Sub Type Condo/Co-op
Listing Status Active
Purchase Type For Rent
Square Footage 775 sqft
Subdivision River Place
MLS Listing ID VAAR2050940
Style Traditional,Loft with Bedrooms,Loft
Bedrooms 1
Full Baths 1
Half Baths 1
Condo Fees $618/mo
HOA Y/N N
Abv Grd Liv Area 775
Originating Board BRIGHT
Year Built 1955
Property Description
Location
State VA
County Arlington
Zoning RA4.8
Rooms
Other Rooms Living Room, Primary Bedroom, Kitchen, Foyer, Breakfast Room, Bathroom 1, Half Bath
Interior
Interior Features Breakfast Area, Combination Kitchen/Dining, Elevator, Primary Bath(s), Wood Floors, Crown Moldings, Studio, Recessed Lighting, Upgraded Countertops
Hot Water Natural Gas
Heating Forced Air
Cooling Central A/C
Flooring Hardwood
Equipment Dishwasher, Disposal, Oven - Wall, Cooktop, Washer, Dryer, Refrigerator, Icemaker, Built-In Microwave
Fireplace N
Window Features Bay/Bow
Appliance Dishwasher, Disposal, Oven - Wall, Cooktop, Washer, Dryer, Refrigerator, Icemaker, Built-In Microwave
Heat Source Natural Gas
Laundry Main Floor, Washer In Unit, Dryer In Unit
Exterior
Exterior Feature Deck(s), Terrace
Amenities Available Beauty Salon, Common Grounds, Concierge, Convenience Store, Elevator, Pool - Outdoor, Laundry Facilities, Security, Tot Lots/Playground, Exercise Room
Waterfront N
Water Access N
View City, River
Accessibility None
Porch Deck(s), Terrace
Garage N
Building
Story 2
Unit Features Hi-Rise 9+ Floors
Sewer Public Sewer
Water Public
Architectural Style Traditional, Loft with Bedrooms, Loft
Level or Stories 2
Additional Building Above Grade, Below Grade
Structure Type Cathedral Ceilings
New Construction N
Schools
School District Arlington County Public Schools
Others
Pets Allowed N
HOA Fee Include Heat,Management,Parking Fee,Sewer,Snow Removal,Trash,Water,Electricity,Air Conditioning
Senior Community No
Tax ID 17-042-464
Ownership Other
Security Features Desk in Lobby,Security Gate,24 hour security


Our passion for real estate and love for New Jersey are a perfect match. We have made it our mission to help local residents sell their homes quickly and at the best possible prices, and homebuyers in finding their perfect piece of paradise in New Jersey.
GET MORE INFORMATION
- Ocean County, NJ
- Middlesex County, NJ
- Essex County, NJ
- Sussex County, NJ
- Passaic County, NJ
- Bergen County, NJ
- Warren County, NJ
- Morris County, NJ
- Essex County, NJ
- Hunterdon County, NJ
- Somerset County, NJ
- Union County, NJ
- Middlesex County, NJ
- Mercer County, NJ
- Monmouth County, NJ
- Burlington County, NJ
- Camden County, NJ
- Gloucester County, NJ
- Salem County, NJ
- Cumberland County, NJ
- Atlantic County, NJ
- Philadelphia County, PA
- Bucks County, PA
- Montgomery County, PA
- Delaware County, PA
- Chester County, PA
- Berks County, PA
- Lehigh County, PA
- Northampton County, PA
- Monroe County, PA




