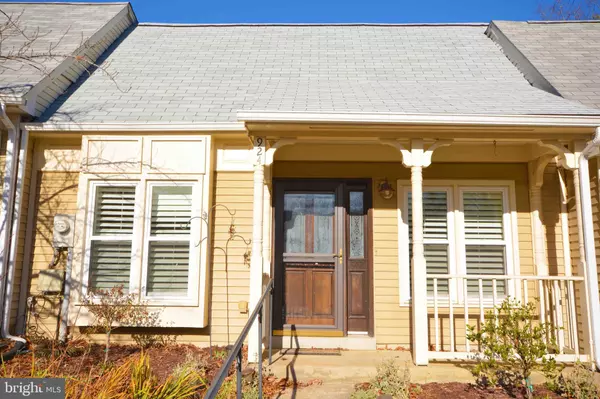UPDATED:
12/14/2024 05:54 AM
Key Details
Property Type Townhouse
Sub Type Interior Row/Townhouse
Listing Status Active
Purchase Type For Rent
Square Footage 1,200 sqft
Subdivision Heritage Harbour
MLS Listing ID MDAA2100342
Style Ranch/Rambler
Bedrooms 2
Full Baths 2
HOA Fees $161/mo
HOA Y/N Y
Abv Grd Liv Area 1,200
Originating Board BRIGHT
Year Built 1985
Lot Size 1,931 Sqft
Acres 0.04
Property Description
Location
State MD
County Anne Arundel
Zoning R2
Rooms
Other Rooms Dining Room, Primary Bedroom, Kitchen, Family Room, Bedroom 1, Laundry, Utility Room, Bedroom 6
Main Level Bedrooms 2
Interior
Interior Features Attic, Family Room Off Kitchen, Breakfast Area, Other, Primary Bath(s), Upgraded Countertops, Entry Level Bedroom, Window Treatments, Floor Plan - Open
Hot Water Electric
Heating Heat Pump(s)
Cooling Central A/C
Equipment Dishwasher, Exhaust Fan, Microwave, Oven/Range - Electric, Dryer, Washer
Fireplace N
Window Features Insulated
Appliance Dishwasher, Exhaust Fan, Microwave, Oven/Range - Electric, Dryer, Washer
Heat Source Electric
Exterior
Amenities Available Billiard Room, Club House, Common Grounds, Community Center, Elevator, Exercise Room, Golf Club, Golf Course Membership Available, Meeting Room, Party Room, Picnic Area, Pier/Dock, Pool - Indoor, Pool - Outdoor, Putting Green, Recreational Center, Retirement Community, Security, Tennis Courts, Water/Lake Privileges, Fitness Center, Game Room, Gift Shop, Golf Course, Library, Shuffleboard, Transportation Service
Water Access Y
Roof Type Asphalt
Accessibility Other
Garage N
Building
Story 1
Foundation Slab, Concrete Perimeter
Sewer Public Sewer
Water Public
Architectural Style Ranch/Rambler
Level or Stories 1
Additional Building Above Grade, Below Grade
Structure Type Dry Wall
New Construction N
Schools
High Schools Annapolis
School District Anne Arundel County Public Schools
Others
Pets Allowed Y
HOA Fee Include Management,Pier/Dock Maintenance,Pool(s),Recreation Facility,Snow Removal,Trash
Senior Community Yes
Age Restriction 55
Tax ID 020289290036966
Ownership Other
SqFt Source Assessor
Pets Allowed Case by Case Basis

Our passion for real estate and love for New Jersey are a perfect match. We have made it our mission to help local residents sell their homes quickly and at the best possible prices, and homebuyers in finding their perfect piece of paradise in New Jersey.
GET MORE INFORMATION
- Ocean County, NJ
- Middlesex County, NJ
- Essex County, NJ
- Sussex County, NJ
- Passaic County, NJ
- Bergen County, NJ
- Warren County, NJ
- Morris County, NJ
- Essex County, NJ
- Hunterdon County, NJ
- Somerset County, NJ
- Union County, NJ
- Middlesex County, NJ
- Mercer County, NJ
- Monmouth County, NJ
- Burlington County, NJ
- Camden County, NJ
- Gloucester County, NJ
- Salem County, NJ
- Cumberland County, NJ
- Atlantic County, NJ
- Philadelphia County, PA
- Bucks County, PA
- Montgomery County, PA
- Delaware County, PA
- Chester County, PA
- Berks County, PA
- Lehigh County, PA
- Northampton County, PA
- Monroe County, PA




