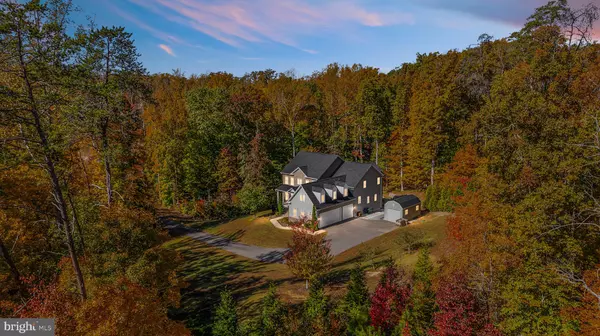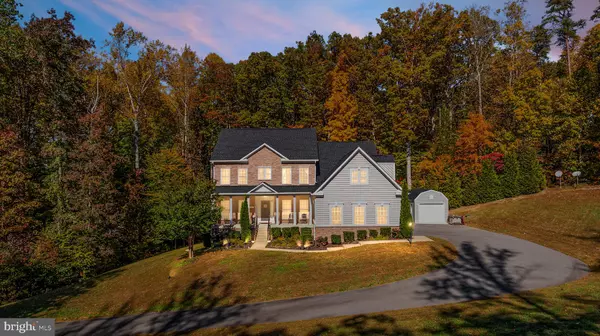
OPEN HOUSE
Sat Dec 21, 12:00pm - 2:00pm
UPDATED:
12/18/2024 12:28 AM
Key Details
Property Type Single Family Home
Sub Type Detached
Listing Status Active
Purchase Type For Sale
Square Footage 6,550 sqft
Price per Sqft $180
Subdivision Lake Estates
MLS Listing ID VAST2034878
Style Traditional,Colonial,Craftsman
Bedrooms 6
Full Baths 5
Half Baths 1
HOA Fees $65/mo
HOA Y/N Y
Abv Grd Liv Area 4,648
Originating Board BRIGHT
Year Built 2016
Annual Tax Amount $8,342
Tax Year 2024
Lot Size 3.090 Acres
Acres 3.09
Property Description
Step inside to a welcoming foyer with a tray ceiling and an open layout. The impressive floor-to-ceiling stone fireplace with a gas insert is the focal point of the main living area. The dream kitchen features an 11-foot island, double ovens, a spacious pantry with a command center, and a coffee bar/butler's pantry—all flowing seamlessly into the family room. The main level also includes a formal dining room, large sitting room with French doors, and a charming home office.
Upstairs, the spacious primary suite is serene and classic with a tray ceiling, an instagram-worthy walk-in closet, a second walk-in closet, and a luxurious bath with a soaking tub and dual-head tiled shower. Four additional bedrooms each have attached baths, with two featuring spacious walk-in closets. A secondary staircase from the inviting vaulted bonus room bedroom leads directly to the kitchen and garage for added convenience for guests or that multigenerational setup.
This wonderful home's fully finished walk-out basement offers a bedroom, full bath, kitchen with wine fridge additional fridge, sink, and granite counter with bar seating, a recreation room and cinema space, and a versatile room for a gym or library with built-in shelving. The basement walks out to the open stamped and stained concrete patio and the expansive outdoor living and entertainment space.
Outdoor living is just as impressive, with a front porch with space for seating or rockers, a screened-in back porch for grilling and al fresco dining, and a concrete patio perfect for a fire pit or hot tub. The cleared yard offers space for outdoor activities and there's great potential for expansion for any other outdoor plans! Plus, a whole-house Generac generator ensures peace of mind.
This home is not only a luxurious sanctuary but also comes with the added benefit of a VA-assumable loan at an incredible 3.99% interest rate. The original owners are sad to leave but excited for the next family to make this house their own. Don't miss this rare opportunity to experience the best in comfort and convenience.
Location
State VA
County Stafford
Zoning A1
Rooms
Basement Daylight, Full, Fully Finished, Walkout Level, Windows, Improved, Connecting Stairway, Combination, Heated, Outside Entrance, Space For Rooms, Shelving
Interior
Interior Features Additional Stairway, Attic, Breakfast Area, Butlers Pantry, Ceiling Fan(s), Combination Kitchen/Dining, Crown Moldings, Dining Area, Family Room Off Kitchen, Floor Plan - Open, Formal/Separate Dining Room, Kitchen - Gourmet, Kitchen - Island, Pantry, Recessed Lighting, Bathroom - Soaking Tub, Upgraded Countertops, Walk-in Closet(s), Wood Floors, Bar, Bathroom - Tub Shower, Bathroom - Walk-In Shower, Built-Ins, Carpet, Chair Railings, Double/Dual Staircase, Kitchen - Table Space, Primary Bath(s), Wainscotting, Wet/Dry Bar, Window Treatments
Hot Water Electric
Heating Heat Pump(s)
Cooling Central A/C
Flooring Hardwood, Carpet, Ceramic Tile, Engineered Wood
Fireplaces Number 1
Fireplaces Type Fireplace - Glass Doors, Gas/Propane, Insert, Mantel(s), Stone
Equipment Built-In Microwave, Cooktop, Dishwasher, Disposal, Dryer, Extra Refrigerator/Freezer, Oven - Double, Oven - Wall, Oven/Range - Electric, Refrigerator, Stainless Steel Appliances, Washer, Water Heater, Energy Efficient Appliances, Microwave, Oven - Self Cleaning, Six Burner Stove, Built-In Range
Fireplace Y
Window Features Bay/Bow,Double Hung,Energy Efficient,Screens
Appliance Built-In Microwave, Cooktop, Dishwasher, Disposal, Dryer, Extra Refrigerator/Freezer, Oven - Double, Oven - Wall, Oven/Range - Electric, Refrigerator, Stainless Steel Appliances, Washer, Water Heater, Energy Efficient Appliances, Microwave, Oven - Self Cleaning, Six Burner Stove, Built-In Range
Heat Source Electric
Laundry Upper Floor
Exterior
Exterior Feature Porch(es), Screened, Patio(s), Deck(s), Enclosed, Roof
Parking Features Garage - Side Entry, Built In, Additional Storage Area, Garage Door Opener, Inside Access, Oversized
Garage Spaces 5.0
Utilities Available Cable TV, Propane, Under Ground
Amenities Available Common Grounds, Water/Lake Privileges
Water Access N
View Trees/Woods, Garden/Lawn
Roof Type Asphalt,Architectural Shingle
Street Surface Black Top,Paved
Accessibility None
Porch Porch(es), Screened, Patio(s), Deck(s), Enclosed, Roof
Attached Garage 3
Total Parking Spaces 5
Garage Y
Building
Lot Description Backs to Trees, Landscaping, Front Yard, Premium, Private, SideYard(s), Secluded
Story 3
Foundation Brick/Mortar, Concrete Perimeter
Sewer Public Sewer
Water Public
Architectural Style Traditional, Colonial, Craftsman
Level or Stories 3
Additional Building Above Grade, Below Grade
Structure Type 9'+ Ceilings,High,Tray Ceilings,Dry Wall,Vaulted Ceilings
New Construction N
Schools
High Schools Mountain View
School District Stafford County Public Schools
Others
HOA Fee Include Common Area Maintenance,Trash
Senior Community No
Tax ID 37E 3
Ownership Fee Simple
SqFt Source Assessor
Horse Property N
Special Listing Condition Standard


Our passion for real estate and love for New Jersey are a perfect match. We have made it our mission to help local residents sell their homes quickly and at the best possible prices, and homebuyers in finding their perfect piece of paradise in New Jersey.
GET MORE INFORMATION
- Ocean County, NJ
- Middlesex County, NJ
- Essex County, NJ
- Sussex County, NJ
- Passaic County, NJ
- Bergen County, NJ
- Warren County, NJ
- Morris County, NJ
- Essex County, NJ
- Hunterdon County, NJ
- Somerset County, NJ
- Union County, NJ
- Middlesex County, NJ
- Mercer County, NJ
- Monmouth County, NJ
- Burlington County, NJ
- Camden County, NJ
- Gloucester County, NJ
- Salem County, NJ
- Cumberland County, NJ
- Atlantic County, NJ
- Philadelphia County, PA
- Bucks County, PA
- Montgomery County, PA
- Delaware County, PA
- Chester County, PA
- Berks County, PA
- Lehigh County, PA
- Northampton County, PA
- Monroe County, PA




