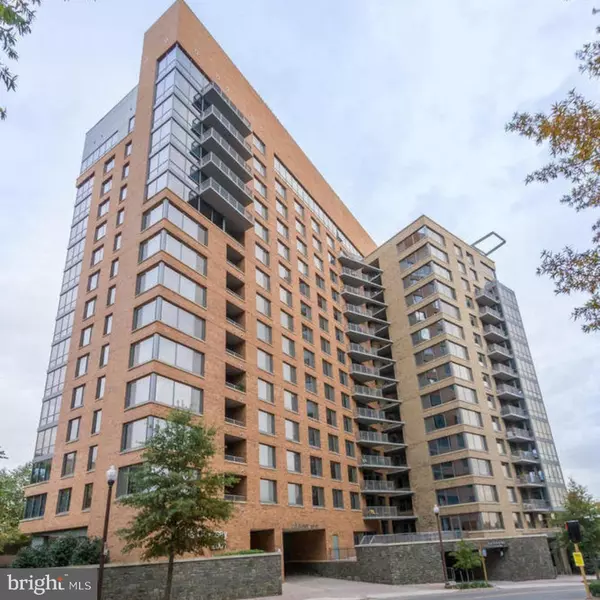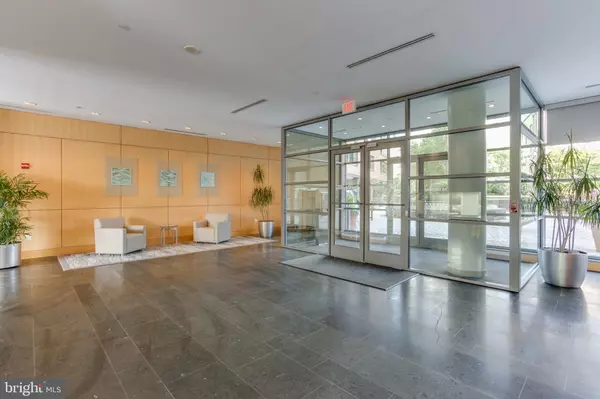OPEN HOUSE
Sat Feb 22, 1:00pm - 3:00pm
Sun Feb 23, 1:00pm - 3:00pm
UPDATED:
02/15/2025 05:50 PM
Key Details
Property Type Condo
Sub Type Condo/Co-op
Listing Status Active
Purchase Type For Sale
Square Footage 696 sqft
Price per Sqft $668
Subdivision Odyssey
MLS Listing ID VAAR2053044
Style Contemporary
Bedrooms 1
Full Baths 1
Condo Fees $497/mo
HOA Y/N N
Abv Grd Liv Area 696
Originating Board BRIGHT
Year Built 2006
Annual Tax Amount $4,851
Tax Year 2024
Property Sub-Type Condo/Co-op
Property Description
Don't miss the chance to make this incredible space your new home! This 1-bedroom, 1-bathroom condo on the 9th floor at The Odyssey offers a unique combination of comfort, convenience, and stunning views, making it an ideal choice for anyone looking to enjoy the best of Arlington living. The building has amazing amenities like a 24/7 concierge, fitness center, party room, and a rooftop pool and terrace. You'll love the breathtaking panoramic views from Georgetown to the Masonic Temple in Alexandria, including DC monuments. The location is perfect, just a short walk to the Courthouse Metro, making it easy to explore DC. Just a short walk to restaurants, shops, and more. There's an underground garage with 1 standard parking space that conveys with the unit. Attend an open house to see all that this unit has to offer.
Location
State VA
County Arlington
Zoning RA4.8
Rooms
Other Rooms Living Room, Kitchen, Bedroom 1
Main Level Bedrooms 1
Interior
Interior Features Kitchen - Efficiency, Upgraded Countertops, Window Treatments, Wood Floors, Floor Plan - Open
Hot Water Electric
Heating Forced Air
Cooling Central A/C
Equipment Dishwasher, Disposal, Microwave, Oven - Single, Oven/Range - Electric, Refrigerator, Washer, Washer/Dryer Stacked
Fireplace N
Appliance Dishwasher, Disposal, Microwave, Oven - Single, Oven/Range - Electric, Refrigerator, Washer, Washer/Dryer Stacked
Heat Source Electric
Laundry Washer In Unit, Dryer In Unit
Exterior
Exterior Feature Balcony
Parking Features Underground
Garage Spaces 1.0
Amenities Available Elevator, Exercise Room, Meeting Room, Pool - Outdoor, Reserved/Assigned Parking, Swimming Pool
Water Access N
Accessibility Elevator
Porch Balcony
Total Parking Spaces 1
Garage Y
Building
Story 1
Unit Features Hi-Rise 9+ Floors
Sewer Public Sewer
Water Public
Architectural Style Contemporary
Level or Stories 1
Additional Building Above Grade, Below Grade
Structure Type 9'+ Ceilings
New Construction N
Schools
Elementary Schools Innovation
Middle Schools Dorothy Hamm
High Schools Yorktown
School District Arlington County Public Schools
Others
Pets Allowed N
HOA Fee Include Management,Insurance,Sewer,Snow Removal,Taxes,Water
Senior Community No
Tax ID 17-012-209
Ownership Condominium
Security Features Main Entrance Lock,Fire Detection System,Exterior Cameras,Desk in Lobby,Smoke Detector
Special Listing Condition Standard

Our passion for real estate and love for New Jersey are a perfect match. We have made it our mission to help local residents sell their homes quickly and at the best possible prices, and homebuyers in finding their perfect piece of paradise in New Jersey.
GET MORE INFORMATION
- Ocean County, NJ
- Middlesex County, NJ
- Essex County, NJ
- Sussex County, NJ
- Passaic County, NJ
- Bergen County, NJ
- Warren County, NJ
- Morris County, NJ
- Essex County, NJ
- Hunterdon County, NJ
- Somerset County, NJ
- Union County, NJ
- Middlesex County, NJ
- Mercer County, NJ
- Monmouth County, NJ
- Burlington County, NJ
- Camden County, NJ
- Gloucester County, NJ
- Salem County, NJ
- Cumberland County, NJ
- Atlantic County, NJ
- Philadelphia County, PA
- Bucks County, PA
- Montgomery County, PA
- Delaware County, PA
- Chester County, PA
- Berks County, PA
- Lehigh County, PA
- Northampton County, PA
- Monroe County, PA




