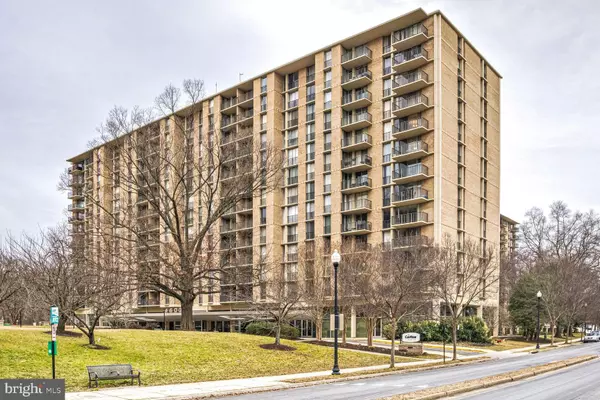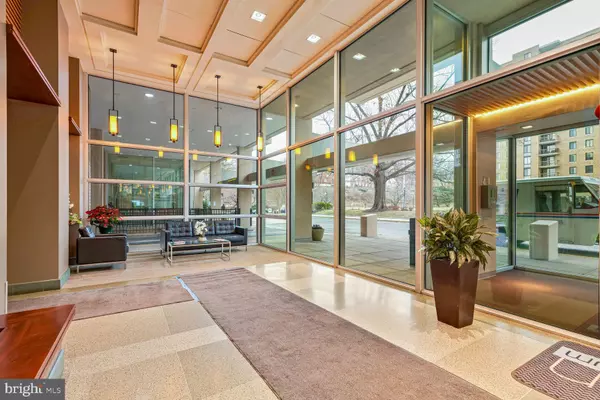UPDATED:
02/19/2025 04:56 PM
Key Details
Property Type Condo
Sub Type Condo/Co-op
Listing Status Active
Purchase Type For Sale
Square Footage 880 sqft
Price per Sqft $284
Subdivision The Carlton
MLS Listing ID VAAR2052910
Style Contemporary
Bedrooms 1
Full Baths 1
Condo Fees $886/mo
HOA Y/N N
Abv Grd Liv Area 880
Originating Board BRIGHT
Year Built 1965
Annual Tax Amount $2,055
Tax Year 2024
Property Sub-Type Condo/Co-op
Property Description
Location
State VA
County Arlington
Zoning RA6-15
Rooms
Other Rooms Living Room, Dining Room, Kitchen, Foyer, Bedroom 1, Full Bath
Main Level Bedrooms 1
Interior
Interior Features Upgraded Countertops, Window Treatments, Bathroom - Tub Shower, Ceiling Fan(s), Floor Plan - Open
Hot Water Natural Gas
Heating Forced Air
Cooling Central A/C
Flooring Ceramic Tile, Laminate Plank
Equipment Built-In Microwave, Dishwasher, Disposal, ENERGY STAR Refrigerator, Exhaust Fan
Fireplace N
Appliance Built-In Microwave, Dishwasher, Disposal, ENERGY STAR Refrigerator, Exhaust Fan
Heat Source Natural Gas
Laundry Common
Exterior
Exterior Feature Balcony
Garage Spaces 2.0
Amenities Available Common Grounds, Elevator, Exercise Room, Fitness Center, Laundry Facilities, Pool - Outdoor, Security, Tennis Courts, Sauna
Water Access N
Accessibility Elevator
Porch Balcony
Total Parking Spaces 2
Garage N
Building
Story 1
Unit Features Hi-Rise 9+ Floors
Sewer Public Sewer
Water Public
Architectural Style Contemporary
Level or Stories 1
Additional Building Above Grade, Below Grade
New Construction N
Schools
Elementary Schools Barcroft
Middle Schools Kenmore
High Schools Wakefield
School District Arlington County Public Schools
Others
Pets Allowed Y
HOA Fee Include Pool(s),Recreation Facility,Reserve Funds,Water,Common Area Maintenance,Electricity,Ext Bldg Maint,Gas,Laundry,Sewer,Snow Removal
Senior Community No
Tax ID 28-034-883
Ownership Condominium
Security Features 24 hour security,Desk in Lobby,Main Entrance Lock,Security System
Special Listing Condition Standard
Pets Allowed Cats OK, Dogs OK, Number Limit, Size/Weight Restriction

Our passion for real estate and love for New Jersey are a perfect match. We have made it our mission to help local residents sell their homes quickly and at the best possible prices, and homebuyers in finding their perfect piece of paradise in New Jersey.
GET MORE INFORMATION
- Ocean County, NJ
- Middlesex County, NJ
- Essex County, NJ
- Sussex County, NJ
- Passaic County, NJ
- Bergen County, NJ
- Warren County, NJ
- Morris County, NJ
- Essex County, NJ
- Hunterdon County, NJ
- Somerset County, NJ
- Union County, NJ
- Middlesex County, NJ
- Mercer County, NJ
- Monmouth County, NJ
- Burlington County, NJ
- Camden County, NJ
- Gloucester County, NJ
- Salem County, NJ
- Cumberland County, NJ
- Atlantic County, NJ
- Philadelphia County, PA
- Bucks County, PA
- Montgomery County, PA
- Delaware County, PA
- Chester County, PA
- Berks County, PA
- Lehigh County, PA
- Northampton County, PA
- Monroe County, PA




