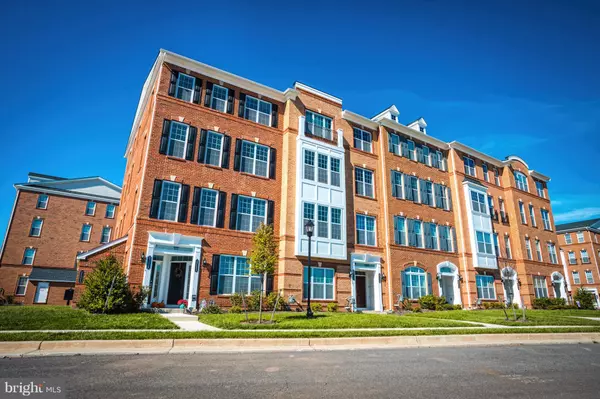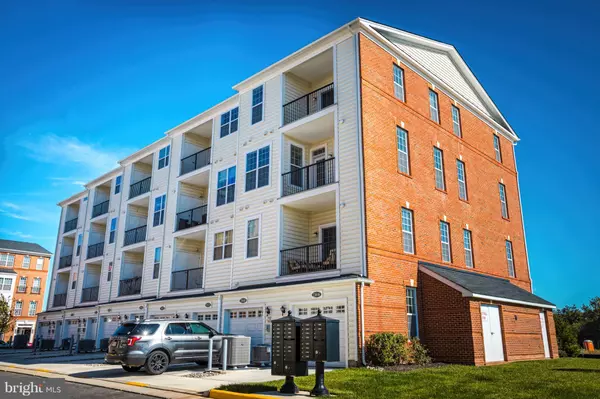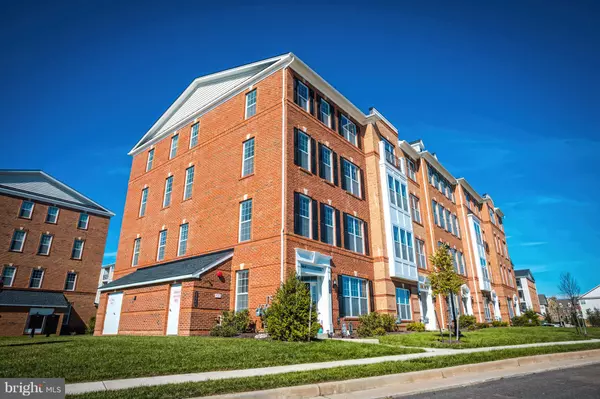UPDATED:
02/13/2025 08:07 PM
Key Details
Property Type Condo
Sub Type Condo/Co-op
Listing Status Coming Soon
Purchase Type For Rent
Square Footage 2,452 sqft
Subdivision Buckingham At Loudoun Valley
MLS Listing ID VALO2088288
Style Other
Bedrooms 3
Full Baths 2
Half Baths 1
HOA Y/N Y
Abv Grd Liv Area 2,452
Originating Board BRIGHT
Year Built 2017
Property Sub-Type Condo/Co-op
Property Description
Upstairs, the master bedroom offers a tray ceiling, walk-in closet, and private balcony. The master bathroom has granite counters, a double vanity, tub, and shower. Two additional bedrooms share a bath, and there's a laundry on the upper level.
The community features pools, tot lots, nature trails, fitness center, and clubhouse. It is close to commuter routes, Dulles Airport, future Metro, shopping, dining, grocery stores, and Loudoun County schools.
Location
State VA
County Loudoun
Zoning PDH4
Interior
Interior Features Kitchen - Country, Kitchen - Gourmet, Window Treatments, Wood Floors, Floor Plan - Open
Hot Water Natural Gas
Heating Forced Air
Cooling Central A/C
Equipment Disposal, Dishwasher, Dryer, Cooktop, Exhaust Fan, Icemaker, Microwave, Oven - Single, Oven - Wall, Oven - Self Cleaning, Refrigerator, Washer
Fireplace N
Appliance Disposal, Dishwasher, Dryer, Cooktop, Exhaust Fan, Icemaker, Microwave, Oven - Single, Oven - Wall, Oven - Self Cleaning, Refrigerator, Washer
Heat Source Natural Gas
Exterior
Parking Features Garage Door Opener
Garage Spaces 2.0
Utilities Available Cable TV Available
Amenities Available Club House, Exercise Room, Fitness Center, Meeting Room, Pool - Outdoor, Community Center, Tot Lots/Playground
Water Access N
Accessibility None
Attached Garage 1
Total Parking Spaces 2
Garage Y
Building
Story 2
Unit Features Garden 1 - 4 Floors
Sewer Public Septic, Public Sewer
Water Public
Architectural Style Other
Level or Stories 2
Additional Building Above Grade, Below Grade
New Construction N
Schools
School District Loudoun County Public Schools
Others
Pets Allowed N
Senior Community No
Tax ID 123165234002
Ownership Other
SqFt Source Assessor
Miscellaneous Common Area Maintenance,Community Center,HOA/Condo Fee,Trash Removal
Security Features Smoke Detector,Security System

Our passion for real estate and love for New Jersey are a perfect match. We have made it our mission to help local residents sell their homes quickly and at the best possible prices, and homebuyers in finding their perfect piece of paradise in New Jersey.
GET MORE INFORMATION
- Ocean County, NJ
- Middlesex County, NJ
- Essex County, NJ
- Sussex County, NJ
- Passaic County, NJ
- Bergen County, NJ
- Warren County, NJ
- Morris County, NJ
- Essex County, NJ
- Hunterdon County, NJ
- Somerset County, NJ
- Union County, NJ
- Middlesex County, NJ
- Mercer County, NJ
- Monmouth County, NJ
- Burlington County, NJ
- Camden County, NJ
- Gloucester County, NJ
- Salem County, NJ
- Cumberland County, NJ
- Atlantic County, NJ
- Philadelphia County, PA
- Bucks County, PA
- Montgomery County, PA
- Delaware County, PA
- Chester County, PA
- Berks County, PA
- Lehigh County, PA
- Northampton County, PA
- Monroe County, PA




