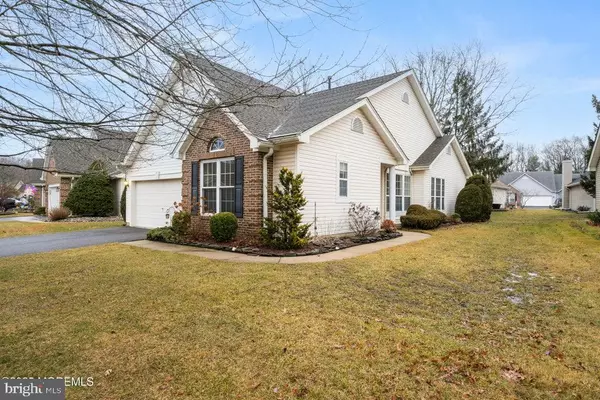Steven Pagan
Berkshire Hathaway HomeServices Fox & Roach, REALTORS®
steven.pagan@foxroach.com +1(609) 631-5668UPDATED:
02/14/2025 02:36 PM
Key Details
Property Type Single Family Home
Sub Type Detached
Listing Status Active
Purchase Type For Sale
Square Footage 1,557 sqft
Price per Sqft $243
Subdivision Bayville - Sonata Bay
MLS Listing ID NJOC2031730
Style Ranch/Rambler
Bedrooms 2
Full Baths 2
HOA Fees $380/qua
HOA Y/N Y
Abv Grd Liv Area 1,557
Originating Board BRIGHT
Year Built 1993
Annual Tax Amount $4,535
Tax Year 2024
Lot Size 5,998 Sqft
Acres 0.14
Lot Dimensions 60.00 x 100.00
Property Sub-Type Detached
Property Description
Location
State NJ
County Ocean
Area Berkeley Twp (21506)
Zoning R200
Rooms
Main Level Bedrooms 2
Interior
Interior Features Attic, Walk-in Closet(s), Bathroom - Stall Shower
Hot Water Natural Gas
Heating Forced Air
Cooling Central A/C, Ceiling Fan(s)
Flooring Carpet, Other
Equipment Dishwasher, Refrigerator, Stove
Fireplace N
Appliance Dishwasher, Refrigerator, Stove
Heat Source Natural Gas
Exterior
Exterior Feature Patio(s)
Parking Features Inside Access
Garage Spaces 2.0
Amenities Available Club House, Pool - Outdoor
Water Access N
Roof Type Shingle
Accessibility Other
Porch Patio(s)
Attached Garage 2
Total Parking Spaces 2
Garage Y
Building
Story 1
Foundation Slab
Sewer Public Sewer
Water Public
Architectural Style Ranch/Rambler
Level or Stories 1
Additional Building Above Grade, Below Grade
New Construction N
Others
HOA Fee Include Common Area Maintenance
Senior Community Yes
Age Restriction 55
Tax ID 06-00858 08-00008
Ownership Fee Simple
SqFt Source Assessor
Special Listing Condition Standard
Virtual Tour https://tours.sharpeyevisuals.com/s/idx/261971

Our passion for real estate and love for New Jersey are a perfect match. We have made it our mission to help local residents sell their homes quickly and at the best possible prices, and homebuyers in finding their perfect piece of paradise in New Jersey.
GET MORE INFORMATION
- Ocean County, NJ
- Middlesex County, NJ
- Essex County, NJ
- Sussex County, NJ
- Passaic County, NJ
- Bergen County, NJ
- Warren County, NJ
- Morris County, NJ
- Essex County, NJ
- Hunterdon County, NJ
- Somerset County, NJ
- Union County, NJ
- Middlesex County, NJ
- Mercer County, NJ
- Monmouth County, NJ
- Burlington County, NJ
- Camden County, NJ
- Gloucester County, NJ
- Salem County, NJ
- Cumberland County, NJ
- Atlantic County, NJ
- Philadelphia County, PA
- Bucks County, PA
- Montgomery County, PA
- Delaware County, PA
- Chester County, PA
- Berks County, PA
- Lehigh County, PA
- Northampton County, PA
- Monroe County, PA




