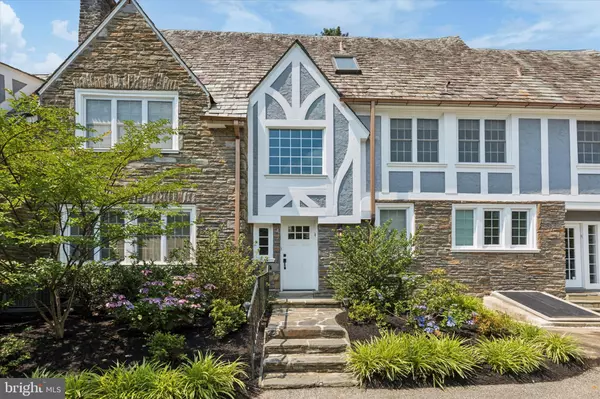OPEN HOUSE
Sun Feb 23, 1:00pm - 3:00pm
UPDATED:
02/22/2025 05:11 AM
Key Details
Property Type Single Family Home
Sub Type Detached
Listing Status Active
Purchase Type For Sale
Square Footage 8,755 sqft
Price per Sqft $285
Subdivision Wynnewood
MLS Listing ID PAMC2129578
Style Traditional
Bedrooms 6
Full Baths 6
Half Baths 1
HOA Y/N N
Abv Grd Liv Area 7,755
Originating Board BRIGHT
Year Built 1926
Annual Tax Amount $31,397
Tax Year 2025
Lot Size 0.728 Acres
Acres 0.73
Lot Dimensions 113.00 x 0.00
Property Sub-Type Detached
Property Description
An exceptional luxury home, situated on a Level Fenced-in grounds with landscaping for all seasons and privacy galore. This home was Completely Renovated for today's lifestyle. Beautiful Hardwood Floors, Soaring ceilings, French doors, Skylights, and Walk-in Custom closets, this home echos elegance in every corner.
Main floor features a Large Sun Drenched inviting Living Rm with fireplace, an adjoining Office/den with built-ins, a spectacular Bedroom suite, with two walk-in closets and a striking modern bathroom. This room , which can be used as a Primary or Guest Suite, opens into the Stone Patio which overlooks the private fenced-in lush garden. Breathtaking Gourmet Chef's kitchen with an oversized island, High-End Thermador Appliances, ample cabinetry, Pantry Closet, and a large Dining space with windows galore overlooking the backyard. To the right of this showstopper kitchen is a massive mud-room with built-ins and an attached 2 car garage. A striking sun soaked Great Room, with a distinctive design, custom soaring ceilings with skylights, thoughtfully designed nook with built-in book shelves and window seating overlooking the meadow like backyard, a perfect place for game nights, sports events, gatherings.
The Second Floor boasts a huge (second!) Primary Suite, with a walk in closet and a luxurious Spa like bathroom. There are 3 additional Large Ensuite Bedrooms, each with its own beautifully designed bathroom, and one with a bonus Loft. Third Floor Bedroom suite includes a designer bathroom, two walk-in closets, a Cedar closet and an office space. Finished Basement is great for exercise or game nights and has a Walkout access.
A short walk to Ardmore Suburban Square, Ardmore train station for AMTRAK, Wynnewood Shopping Center, Trader Joe's, the Ardmore Farmer's Market, Whole Foods, and Lower Merion High School with its athletic fields, track, and tennis courts. Beautiful Slate Roof, Copper Gutters and Downspouts, 4 Zone Climate Control, 2 Tankless water heaters.
Experience luxury living in one of the Main Line's most coveted neighborhoods.
Location
State PA
County Montgomery
Area Lower Merion Twp (10640)
Zoning RESIDENTIAL
Rooms
Basement Full, Fully Finished, Heated, Walkout Stairs
Main Level Bedrooms 1
Interior
Interior Features Bathroom - Soaking Tub, Bathroom - Stall Shower, Bathroom - Walk-In Shower, Bathroom - Tub Shower, Breakfast Area, Built-Ins, Cedar Closet(s), Crown Moldings, Kitchen - Gourmet, Kitchen - Island, Recessed Lighting, Skylight(s), Walk-in Closet(s), Wood Floors
Hot Water Tankless
Heating Central
Cooling Central A/C
Flooring Hardwood
Fireplaces Number 1
Inclusions Washer, Dryer, Appliances
Equipment Built-In Microwave, Built-In Range, Dishwasher, Disposal, Dryer - Gas, Oven - Double, Oven - Wall, Oven/Range - Gas, Range Hood, Six Burner Stove, Stainless Steel Appliances, Water Heater - Tankless
Fireplace Y
Appliance Built-In Microwave, Built-In Range, Dishwasher, Disposal, Dryer - Gas, Oven - Double, Oven - Wall, Oven/Range - Gas, Range Hood, Six Burner Stove, Stainless Steel Appliances, Water Heater - Tankless
Heat Source Natural Gas
Laundry Upper Floor
Exterior
Parking Features Garage Door Opener, Inside Access
Garage Spaces 8.0
Water Access N
Roof Type Slate
Accessibility Level Entry - Main
Attached Garage 2
Total Parking Spaces 8
Garage Y
Building
Story 4
Foundation Stone
Sewer Public Sewer
Water Public
Architectural Style Traditional
Level or Stories 4
Additional Building Above Grade, Below Grade
New Construction N
Schools
School District Lower Merion
Others
Pets Allowed Y
Senior Community No
Tax ID 40-00-17252-006
Ownership Fee Simple
SqFt Source Assessor
Acceptable Financing Cash, Conventional
Horse Property N
Listing Terms Cash, Conventional
Financing Cash,Conventional
Special Listing Condition Standard
Pets Allowed Cats OK, Dogs OK
Virtual Tour https://vimeo.com/1058182537?share=copy

Our passion for real estate and love for New Jersey are a perfect match. We have made it our mission to help local residents sell their homes quickly and at the best possible prices, and homebuyers in finding their perfect piece of paradise in New Jersey.
GET MORE INFORMATION
- Ocean County, NJ
- Middlesex County, NJ
- Essex County, NJ
- Sussex County, NJ
- Passaic County, NJ
- Bergen County, NJ
- Warren County, NJ
- Morris County, NJ
- Essex County, NJ
- Hunterdon County, NJ
- Somerset County, NJ
- Union County, NJ
- Middlesex County, NJ
- Mercer County, NJ
- Monmouth County, NJ
- Burlington County, NJ
- Camden County, NJ
- Gloucester County, NJ
- Salem County, NJ
- Cumberland County, NJ
- Atlantic County, NJ
- Philadelphia County, PA
- Bucks County, PA
- Montgomery County, PA
- Delaware County, PA
- Chester County, PA
- Berks County, PA
- Lehigh County, PA
- Northampton County, PA
- Monroe County, PA




