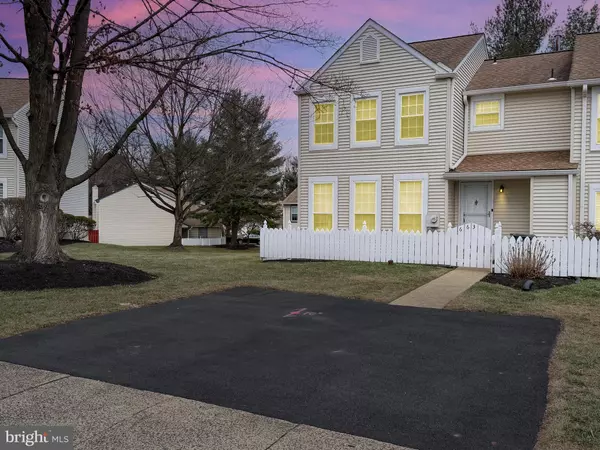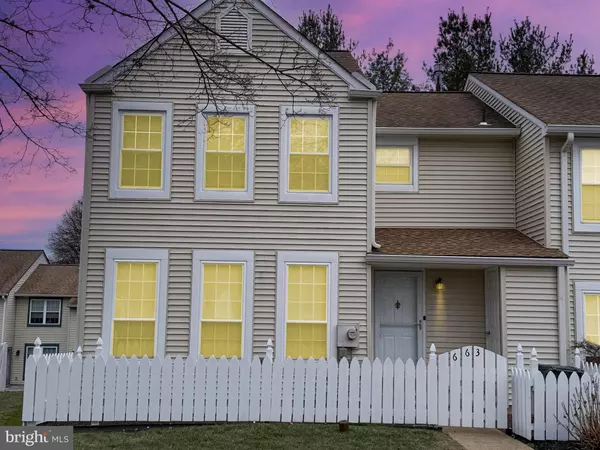UPDATED:
02/22/2025 04:46 PM
Key Details
Property Type Townhouse
Sub Type End of Row/Townhouse
Listing Status Active
Purchase Type For Rent
Square Footage 2,515 sqft
Subdivision Huntingdon Brook
MLS Listing ID PABU2088562
Style Contemporary
Bedrooms 3
Full Baths 2
Half Baths 1
HOA Y/N N
Abv Grd Liv Area 1,815
Originating Board BRIGHT
Year Built 1987
Lot Size 4,840 Sqft
Acres 0.11
Lot Dimensions 44.00 x
Property Sub-Type End of Row/Townhouse
Property Description
Property: 663 Croft Drive Southampton PA 18966
Square Footage: 2515 sq/ft (including fully finished basement with walkout access)
Bedrooms: 3 Beds
Bathrooms: 2.5 Baths
Parking: 2 Private Parking Spots
Fully Finished Basement
Corner property with extra new windows and huge deck
LED Lighting
High-End Finishes
Vinyl flooring through the whole house
Lease Duration: 2 years minimum
Pets Policy: Pets Allowed (with deposit)
Laundry: In Unit
Property Type: Town-home in a Huntingdon Brook Community
DESCRIPTION:
Welcome to 603 Croft Drive, a prestigious townhome nestled within the highly sought-after "Huntingdon Brook Community." This impeccably designed residence offers a remarkable living experience with its three bedrooms, two and a half baths, full finished basement, and attached garage + 2 private parking spots.
Just fully remodeled with meticulous attention to detail, this home showcases high-end finishes throughout. The kitchen has been completely upgraded, featuring Samsung electric oven/stove and fridge. All bathrooms have been tastefully remodeled, boasting contemporary design elements and unique tile selections. The master bathroom is a standout, featuring a stunning frameless glass raindrop shower.
The generously sized bedrooms distinguish this home from others in the area, offering ample space and comfort. The family room showcases a decorative fireplace wall, adding a touch of elegance to the space. Step outside onto the fully replaced and renewed deck, perfect for outdoor relaxation and entertainment.
The property includes a full finished basement, providing additional living space and plenty of storage options. LED recessed lights have been thoughtfully installed throughout, enhancing the overall ambiance of the home. With approximately 2,500 square feet of living space, including the basement, this model is a rare gem within the community.
Residents of this development have access to a pool and tennis courts, with landscaping services meticulously maintained by the homeowners' association. The convenience of nearby schools is a noteworthy advantage, with Davis Elementary, Klinger Middle, and William Tennent High School in close proximity. The property falls within the esteemed Centennial School District.
This remarkable townhome presents an exceptional opportunity to elevate your lifestyle. Schedule your showing as soon as possible to experience the elegance and charm of 603 Croft Drive.
LEASE TERMS:
First month, Last month, one month security deposit due at lease signing. $50 application fee per applicant. Tenants responsible for all utilities: water, electricity, cable/internet.
Location
State PA
County Bucks
Area Upper Southampton Twp (10148)
Zoning R4
Rooms
Other Rooms Living Room, Dining Room, Primary Bedroom, Bedroom 2, Bedroom 3, Kitchen, Family Room, Basement, Laundry, Bathroom 1, Bathroom 2, Half Bath
Basement Full, Outside Entrance
Interior
Interior Features Carpet, Ceiling Fan(s), Combination Dining/Living, Family Room Off Kitchen, Kitchen - Eat-In, Kitchen - Table Space, Pantry, Primary Bath(s), Bathroom - Stall Shower, Bathroom - Tub Shower, Walk-in Closet(s)
Hot Water Natural Gas
Heating Forced Air
Cooling Central A/C
Fireplaces Number 1
Fireplaces Type Electric
Equipment Built-In Microwave, Dishwasher, Dryer, Refrigerator, Washer
Fireplace Y
Appliance Built-In Microwave, Dishwasher, Dryer, Refrigerator, Washer
Heat Source Natural Gas
Laundry Upper Floor
Exterior
Amenities Available Pool - Outdoor, Tennis Courts
Water Access N
View Trees/Woods
Street Surface Black Top
Accessibility None
Garage N
Building
Lot Description Corner
Story 2
Foundation Concrete Perimeter
Sewer Public Sewer
Water Public
Architectural Style Contemporary
Level or Stories 2
Additional Building Above Grade, Below Grade
New Construction N
Schools
Elementary Schools Davis
Middle Schools Klinger
High Schools William Tennent
School District Centennial
Others
Pets Allowed Y
Senior Community No
Tax ID 48-025-289
Ownership Other
SqFt Source Estimated
Pets Allowed Pet Addendum/Deposit, Cats OK, Dogs OK

Our passion for real estate and love for New Jersey are a perfect match. We have made it our mission to help local residents sell their homes quickly and at the best possible prices, and homebuyers in finding their perfect piece of paradise in New Jersey.
GET MORE INFORMATION
- Ocean County, NJ
- Middlesex County, NJ
- Essex County, NJ
- Sussex County, NJ
- Passaic County, NJ
- Bergen County, NJ
- Warren County, NJ
- Morris County, NJ
- Essex County, NJ
- Hunterdon County, NJ
- Somerset County, NJ
- Union County, NJ
- Middlesex County, NJ
- Mercer County, NJ
- Monmouth County, NJ
- Burlington County, NJ
- Camden County, NJ
- Gloucester County, NJ
- Salem County, NJ
- Cumberland County, NJ
- Atlantic County, NJ
- Philadelphia County, PA
- Bucks County, PA
- Montgomery County, PA
- Delaware County, PA
- Chester County, PA
- Berks County, PA
- Lehigh County, PA
- Northampton County, PA
- Monroe County, PA




