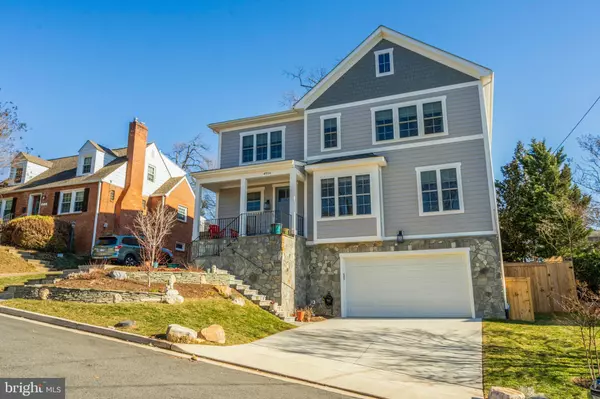Steven Pagan
Berkshire Hathaway HomeServices Fox & Roach, REALTORS®
steven.pagan@foxroach.com +1(609) 631-5668OPEN HOUSE
Sat Mar 08, 1:00pm - 3:00pm
Sun Mar 09, 1:00pm - 3:00pm
UPDATED:
02/28/2025 04:28 AM
Key Details
Property Type Single Family Home
Sub Type Detached
Listing Status Coming Soon
Purchase Type For Sale
Square Footage 5,081 sqft
Price per Sqft $481
Subdivision Garden City
MLS Listing ID VAAR2053456
Style Traditional
Bedrooms 6
Full Baths 5
Half Baths 1
HOA Y/N N
Abv Grd Liv Area 3,838
Originating Board BRIGHT
Year Built 2022
Annual Tax Amount $24,071
Tax Year 2024
Lot Size 6,150 Sqft
Acres 0.14
Property Sub-Type Detached
Property Description
This exceptional home offers expansive living with high-end finishes, a thoughtful design and flexible floor plan. Ideal for multi-generational living or entertaining, it features a private main-level bedroom and bath, plus a lower-level suite with a private entrance, in addition to 4 upper-level bedrooms. Step onto the welcoming front porch and into a bright foyer. The flexible living room can serve as an office, music room, or dining space, while the dining area seamlessly connects to the family room with a gas fireplace. French doors lead to a beautifully landscaped, private backyard. The chef's kitchen boasts Shrock cabinetry, quartz countertops, a large island, and premium JennAir appliances, including a gas range, wall oven, two dishwashers, and a beverage fridge in the butler's pantry. A spacious walk-in pantry offers additional storage. Upstairs, a computer nook is perfect for work or study. The luxurious primary suite includes a custom walk-in closet, sitting area, and spa-like bath with a freestanding tub and oversized shower. The second bedroom has a private bath, while the third and fourth share a Jack-and-Jill bath with separate vanities. A laundry room with storage and a utility sink completes this level. The lower level features a rec room with tall windows, ideal for media, play, or fitness. Two large closets provide ample storage, and a side yard entrance adds convenience. The two-car garage includes space for bikes, gym and garden equipment and connects to a mudroom with built-in benches and a coat closet. The backyard is fully fenced for privacy and pets. Built with A&N Builders' renowned quality, this home showcases beautiful stonework, hardwood floors, detailed moldings, and high-end finishes. Conveniently located between N. George Mason Drive and N. Glebe Road, it offers easy access to shopping, dining, parks, and top-rated schools. Walk or bike to Lee Harrison Center, enjoy nearby parks, or use the Yorktown High School track. Residents can also access the Yorktown indoor pool for a small fee. Don't miss this incredible opportunity to own a beautifully designed home in an unbeatable location! Check out the 3D Virtual tour.
Location
State VA
County Arlington
Zoning R-6
Rooms
Other Rooms Living Room, Dining Room, Primary Bedroom, Bedroom 2, Bedroom 3, Bedroom 4, Bedroom 5, Kitchen, Foyer, Breakfast Room, Laundry, Mud Room, Recreation Room, Bedroom 6, Bathroom 2, Bathroom 3, Primary Bathroom, Full Bath, Half Bath
Basement Side Entrance, Walkout Level, Fully Finished, Outside Entrance
Main Level Bedrooms 1
Interior
Interior Features Entry Level Bedroom, Family Room Off Kitchen, Floor Plan - Open, Kitchen - Island, Pantry, Primary Bath(s), Recessed Lighting, Bathroom - Soaking Tub, Wainscotting, Walk-in Closet(s), Wood Floors, Butlers Pantry, Crown Moldings
Hot Water Natural Gas
Heating Forced Air, Zoned
Cooling Central A/C, Zoned
Flooring Wood
Fireplaces Number 1
Fireplaces Type Gas/Propane
Equipment Built-In Microwave, Dishwasher, Disposal, Dryer, Exhaust Fan, Extra Refrigerator/Freezer, Oven - Wall, Oven/Range - Gas, Six Burner Stove, Stainless Steel Appliances, Washer, Water Heater
Fireplace Y
Window Features Double Hung,Double Pane,Energy Efficient,Low-E,Screens
Appliance Built-In Microwave, Dishwasher, Disposal, Dryer, Exhaust Fan, Extra Refrigerator/Freezer, Oven - Wall, Oven/Range - Gas, Six Burner Stove, Stainless Steel Appliances, Washer, Water Heater
Heat Source Natural Gas
Laundry Upper Floor
Exterior
Exterior Feature Deck(s), Enclosed
Parking Features Garage - Front Entry
Garage Spaces 4.0
Fence Rear, Fully
Water Access N
Roof Type Architectural Shingle
Accessibility None
Porch Deck(s), Enclosed
Attached Garage 2
Total Parking Spaces 4
Garage Y
Building
Story 3
Foundation Other
Sewer Public Sewer
Water Public
Architectural Style Traditional
Level or Stories 3
Additional Building Above Grade, Below Grade
Structure Type 9'+ Ceilings
New Construction N
Schools
Elementary Schools Discovery
Middle Schools Williamsburg
High Schools Yorktown
School District Arlington County Public Schools
Others
Senior Community No
Tax ID 02-068-009
Ownership Fee Simple
SqFt Source Estimated
Special Listing Condition Standard
Virtual Tour https://my.matterport.com/show/?m=4tU2tWfDWyH

Our passion for real estate and love for New Jersey are a perfect match. We have made it our mission to help local residents sell their homes quickly and at the best possible prices, and homebuyers in finding their perfect piece of paradise in New Jersey.
GET MORE INFORMATION
- Ocean County, NJ
- Middlesex County, NJ
- Essex County, NJ
- Sussex County, NJ
- Passaic County, NJ
- Bergen County, NJ
- Warren County, NJ
- Morris County, NJ
- Essex County, NJ
- Hunterdon County, NJ
- Somerset County, NJ
- Union County, NJ
- Middlesex County, NJ
- Mercer County, NJ
- Monmouth County, NJ
- Burlington County, NJ
- Camden County, NJ
- Gloucester County, NJ
- Salem County, NJ
- Cumberland County, NJ
- Atlantic County, NJ
- Philadelphia County, PA
- Bucks County, PA
- Montgomery County, PA
- Delaware County, PA
- Chester County, PA
- Berks County, PA
- Lehigh County, PA
- Northampton County, PA
- Monroe County, PA




