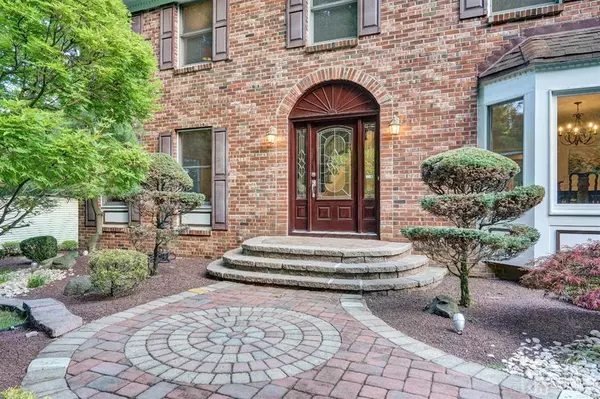$637,500
$649,999
1.9%For more information regarding the value of a property, please contact us for a free consultation.
5 Beds
3 Baths
2,870 SqFt
SOLD DATE : 09/01/2020
Key Details
Sold Price $637,500
Property Type Single Family Home
Sub Type Single Family Residence
Listing Status Sold
Purchase Type For Sale
Square Footage 2,870 sqft
Price per Sqft $222
Subdivision Oak Crest
MLS Listing ID 2018594
Sold Date 09/01/20
Style Colonial
Bedrooms 5
Full Baths 3
Originating Board CJMLS API
Year Built 1986
Annual Tax Amount $15,400
Tax Year 2019
Lot Size 0.410 Acres
Acres 0.41
Property Sub-Type Single Family Residence
Property Description
Spectacular remodeled 5Bd/3Ba custom colonial is gracefully tucked away across from green acres/never to be built on!Featuring an impressive yard/paver wlkwys/paver patio/grdns/maint free composite wd deck/sizable sun-lit rms w/lrge Andrsn wndws/Frnch drs/refinished hrdwd flrs/custom baths*The 1st flr of this center hall beginning w/a curved staircase boasts an open concept:liv.rm on one side opening to the fam.rm;din.rm w/a bay window on the other opening to the kitch*The remodeled gourmet chef's kitchen incl. black galaxy gran. cnters/tmbld mrble & onyx bcksplsh/Kraftsmaid maple cabs/top-line SS appl.incl. a 6-burner Jenn air cppktop w/dwn draft exhaust/cntr island/2 brkfst bars/brkfst rm/skylt/vltd ceiling*+1st fl bedroom/full bath/lndry*2nd fl boasts a hallway w/vltd ceil&sky/4 beds/2 baths/large closets*Luxury Mstr en-suite boasts sit rm/wlk-in/new glamour custom bath/skylt*Full Bsmt*2013 2-Z ht/ac*nr nybus*shop*EB Blue Ribbon Schls!https://my.matterport.com/show/?m=uCp5fSyvBEg
Location
State NJ
County Middlesex
Community Curbs, Sidewalks
Zoning R3
Rooms
Basement Full, Utility Room
Dining Room Formal Dining Room
Kitchen Granite/Corian Countertops, Breakfast Bar, Kitchen Exhaust Fan, Kitchen Island, Pantry, Eat-in Kitchen, Separate Dining Area
Interior
Interior Features Blinds, Skylight, Vaulted Ceiling(s), 1 Bedroom, Kitchen Second, Laundry Room, Living Room, Bath Other, Dining Room, Family Room, 4 Bedrooms, Bath Second, Bath Third, None
Heating Zoned, Forced Air
Cooling Central Air, Zoned
Flooring Ceramic Tile, Wood
Fireplace false
Window Features Blinds,Skylight(s)
Appliance Self Cleaning Oven, Dishwasher, Disposal, Dryer, Jennaire Type, Exhaust Fan, Microwave, Refrigerator, Range, Oven, Washer, Kitchen Exhaust Fan, Gas Water Heater
Heat Source Natural Gas
Exterior
Exterior Feature Lawn Sprinklers, Curbs, Deck, Patio, Sidewalk, Yard
Garage Spaces 2.0
Community Features Curbs, Sidewalks
Utilities Available Underground Utilities
Roof Type Asphalt
Porch Deck, Patio
Building
Lot Description Abuts Conservation Area, Near Shopping, Cul-De-Sac, Near Public Transit
Faces North
Story 2
Sewer Public Sewer
Water Public
Architectural Style Colonial
Others
Senior Community no
Tax ID 04003220200018
Ownership Fee Simple
Energy Description Natural Gas
Pets Allowed Yes
Read Less Info
Want to know what your home might be worth? Contact us for a FREE valuation!

Our team is ready to help you sell your home for the highest possible price ASAP








