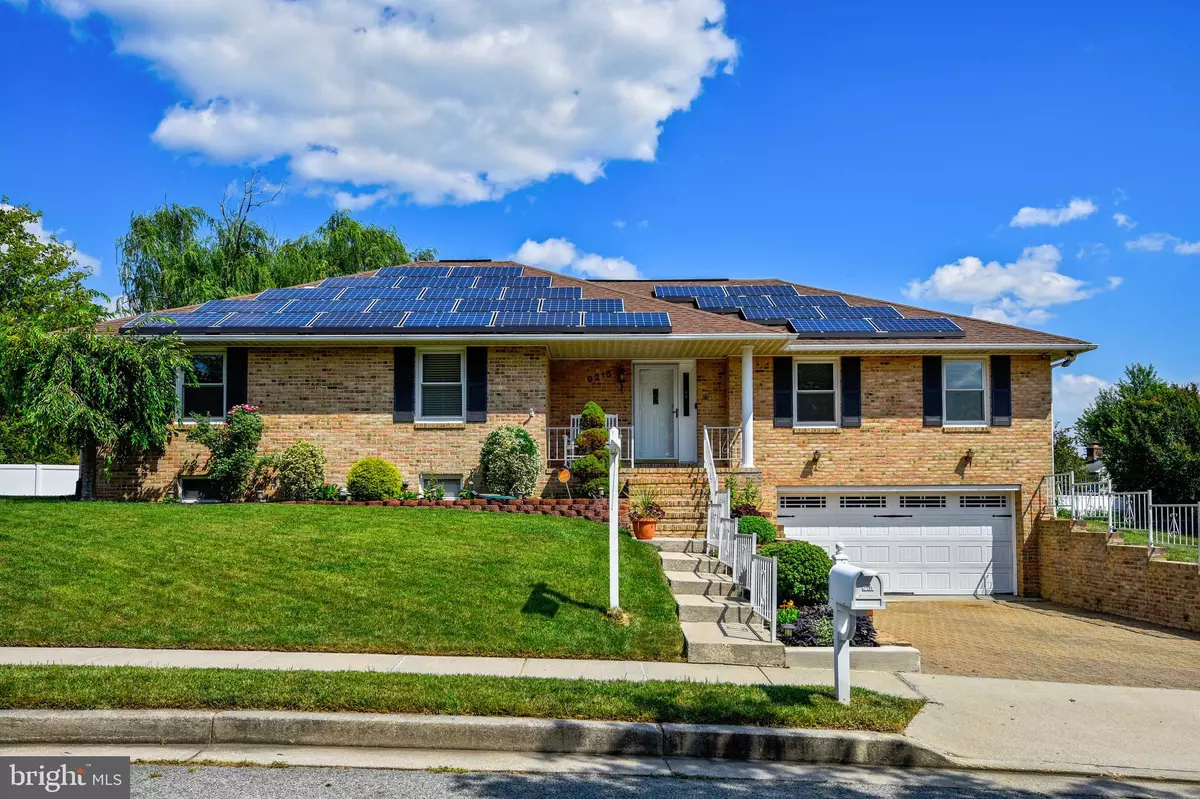$455,000
$449,000
1.3%For more information regarding the value of a property, please contact us for a free consultation.
3 Beds
4 Baths
2,880 SqFt
SOLD DATE : 09/15/2021
Key Details
Sold Price $455,000
Property Type Single Family Home
Sub Type Detached
Listing Status Sold
Purchase Type For Sale
Square Footage 2,880 sqft
Price per Sqft $157
Subdivision Arbour Green
MLS Listing ID MDBC2003718
Sold Date 09/15/21
Style Ranch/Rambler
Bedrooms 3
Full Baths 2
Half Baths 2
HOA Y/N N
Abv Grd Liv Area 1,930
Originating Board BRIGHT
Year Built 1985
Annual Tax Amount $6,023
Tax Year 2020
Lot Size 9,191 Sqft
Acres 0.21
Lot Dimensions 1.00 x
Property Sub-Type Detached
Property Description
Beautiful Brick Rancher offers a Gorgeous Gourmet Kitchen w/Granite Countertops and an Island, 42" Maple Cabinetry w/Pantry Family room off Kitchen has Wood Stove insert. The French Doors lead you to beautiful custom stone patio and a Super Inviting Built-in Pool to enjoy on those Hot Summer Days!! Meticulously Maintained fenced in back yard! Bright Living Room and Dining Room with Hardwood Flooring, Spacious Primary Bedroom with Primary Bath, 2 additional large bedrooms w/ceiling fans and hardwood flooring, Another full bath and 1/2 bath on main level. Fully Finished Basement offers a large Family/Rec Room, Sitting area, Office space, another 1/2 Bath and plenty of Storage closets and laundry. Oversize Garage With Storage Cabinetry and work space. Great electrical Savings with Solar Panels which are under a Purchase Agreement. Come see this HOME SWEET HOME!!!
Location
State MD
County Baltimore
Zoning 010 RESIDENTIAL
Rooms
Other Rooms Living Room, Dining Room, Primary Bedroom, Sitting Room, Bedroom 2, Bedroom 3, Kitchen, Family Room, Foyer, Office
Basement Fully Finished, Connecting Stairway, Garage Access
Main Level Bedrooms 3
Interior
Interior Features Ceiling Fan(s), Entry Level Bedroom, Family Room Off Kitchen, Formal/Separate Dining Room, Kitchen - Island, Pantry, Primary Bath(s), Recessed Lighting, Wood Floors, Wood Stove
Hot Water Electric
Heating Forced Air
Cooling Central A/C, Ceiling Fan(s)
Flooring Ceramic Tile, Hardwood, Laminated
Equipment Built-In Microwave, Dishwasher, Disposal, Dryer - Front Loading, Refrigerator, Stove, Washer, Water Heater
Appliance Built-In Microwave, Dishwasher, Disposal, Dryer - Front Loading, Refrigerator, Stove, Washer, Water Heater
Heat Source Electric, Solar
Exterior
Parking Features Garage - Front Entry, Basement Garage, Garage Door Opener, Oversized
Garage Spaces 2.0
Pool In Ground
Water Access N
Roof Type Architectural Shingle
Accessibility 32\"+ wide Doors, 36\"+ wide Halls, >84\" Garage Door
Attached Garage 2
Total Parking Spaces 2
Garage Y
Building
Story 2
Sewer Public Sewer
Water Public
Architectural Style Ranch/Rambler
Level or Stories 2
Additional Building Above Grade, Below Grade
New Construction N
Schools
School District Baltimore County Public Schools
Others
Senior Community No
Tax ID 04111900009937
Ownership Fee Simple
SqFt Source Assessor
Horse Property N
Special Listing Condition Standard
Read Less Info
Want to know what your home might be worth? Contact us for a FREE valuation!

Our team is ready to help you sell your home for the highest possible price ASAP

Bought with Vanessa L Pruett-Urie • EXP Realty, LLC







