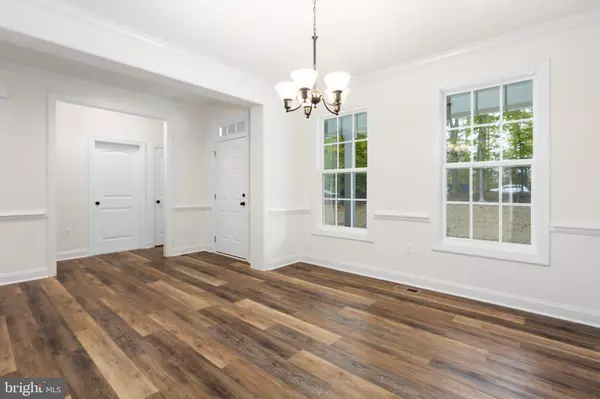$826,700
$826,700
For more information regarding the value of a property, please contact us for a free consultation.
5 Beds
4 Baths
3,576 SqFt
SOLD DATE : 04/17/2024
Key Details
Sold Price $826,700
Property Type Single Family Home
Sub Type Detached
Listing Status Sold
Purchase Type For Sale
Square Footage 3,576 sqft
Price per Sqft $231
Subdivision Sherwood On The River
MLS Listing ID VAST2023864
Sold Date 04/17/24
Style Colonial,Raised Ranch/Rambler
Bedrooms 5
Full Baths 4
HOA Fees $45/ann
HOA Y/N Y
Abv Grd Liv Area 2,932
Originating Board BRIGHT
Year Built 2023
Annual Tax Amount $1,190
Tax Year 2022
Lot Size 3.034 Acres
Acres 3.03
Property Description
Ready for October delivery! Welcome to the inviting embrace of Sherwood on the River, a haven of estate home living. Introducing the Atkinson model, a masterpiece crafted by our esteemed custom builder. Embrace the anticipation of a truly remarkable home, with completion set for October. For the astute luxury seeker, the Atkinson model is a gem that embodies elegance and comfort. A rare find, this 5-bedroom residence stands as a testament to your refined taste. Discover a main level that effortlessly combines comfort and style, with three bedrooms and 2 full baths. Venture upstairs to find a spacious loft, perfect for a second family room, along with two additional bedrooms and a full bathroom. The basement, a treasure trove of leisure and space, offers a generous recreation room, game room, a full bedroom, bathroom, and more space to finish as you please. Luxuriate in the carefully curated upgrades that grace this home. LVP flooring graces the main living areas, leading you to a gourmet kitchen adorned with painted maple cabinets, quartz countertops, stainless steel appliances, and an inviting island. Recessed lighting and a Moen faucet add a touch of finesse. The primary bedroom suite is a private sanctuary, complete with a designer bath featuring cultured marble vanity tops, ceramic tile flooring, and a separate soaking tub and shower. Built by our esteemed custom builder, this home adheres to the highest standards. Energy efficiency is paramount, with Energy Star Standards, 2x6 exterior framed walls with R-21 insulation, and twin-pane low-e windows. Practicality meets elegance with oversize casing and baseboard moldings, crown molding, a propane fireplace, and custom solid oak stair railings. Nestled on 3 acres in Sherwood on the River, this residence harmonizes luxury with serenity. Enjoy easy access to shopping, schools, and commuting routes, all while relishing in the peaceful surroundings. Discover a life where comfort meets tranquility at Sherwood on the River!
Location
State VA
County Stafford
Zoning A1
Rooms
Other Rooms Dining Room, Primary Bedroom, Bedroom 2, Bedroom 3, Bedroom 4, Bedroom 5, Kitchen, Family Room, Laundry, Recreation Room, Bathroom 2, Bathroom 3, Primary Bathroom, Full Bath
Basement Connecting Stairway, Interior Access, Outside Entrance, Partially Finished, Walkout Level
Main Level Bedrooms 3
Interior
Interior Features Entry Level Bedroom, Family Room Off Kitchen, Floor Plan - Open, Kitchen - Island, Soaking Tub, Stall Shower, Walk-in Closet(s), Attic, Crown Moldings, Formal/Separate Dining Room, Pantry
Hot Water Propane
Heating Heat Pump(s)
Cooling Central A/C, Heat Pump(s)
Flooring Luxury Vinyl Plank, Ceramic Tile
Fireplaces Number 1
Fireplaces Type Gas/Propane
Equipment Built-In Microwave, Dishwasher, Disposal, ENERGY STAR Dishwasher, ENERGY STAR Refrigerator, Refrigerator, Icemaker, Exhaust Fan, Stainless Steel Appliances, Stove, Water Heater, Water Heater - Tankless
Fireplace Y
Window Features ENERGY STAR Qualified,Screens,Vinyl Clad
Appliance Built-In Microwave, Dishwasher, Disposal, ENERGY STAR Dishwasher, ENERGY STAR Refrigerator, Refrigerator, Icemaker, Exhaust Fan, Stainless Steel Appliances, Stove, Water Heater, Water Heater - Tankless
Heat Source Propane - Owned
Laundry Main Floor
Exterior
Exterior Feature Porch(es), Deck(s)
Parking Features Garage - Side Entry, Garage Door Opener, Inside Access
Garage Spaces 6.0
Water Access N
View Garden/Lawn, Trees/Woods
Roof Type Architectural Shingle
Accessibility Doors - Lever Handle(s)
Porch Porch(es), Deck(s)
Attached Garage 2
Total Parking Spaces 6
Garage Y
Building
Lot Description Backs to Trees, Corner, Front Yard, Landscaping, Rear Yard, SideYard(s), Trees/Wooded
Story 3
Foundation Permanent, Concrete Perimeter
Sewer Septic < # of BR
Water Well
Architectural Style Colonial, Raised Ranch/Rambler
Level or Stories 3
Additional Building Above Grade, Below Grade
Structure Type Dry Wall,9'+ Ceilings
New Construction Y
Schools
Elementary Schools Hartwood
Middle Schools T. Benton Gayle
High Schools Mountain View
School District Stafford County Public Schools
Others
HOA Fee Include Common Area Maintenance
Senior Community No
Tax ID 33B 2 36
Ownership Fee Simple
SqFt Source Assessor
Security Features Smoke Detector
Special Listing Condition Standard
Read Less Info
Want to know what your home might be worth? Contact us for a FREE valuation!

Our team is ready to help you sell your home for the highest possible price ASAP

Bought with tabitha lyn urf • Coldwell Banker Elite








