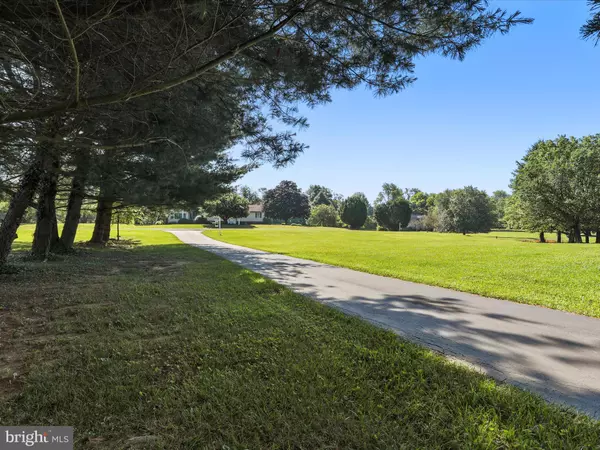$450,000
$450,000
For more information regarding the value of a property, please contact us for a free consultation.
4 Beds
3 Baths
2,588 SqFt
SOLD DATE : 07/12/2024
Key Details
Sold Price $450,000
Property Type Single Family Home
Sub Type Detached
Listing Status Sold
Purchase Type For Sale
Square Footage 2,588 sqft
Price per Sqft $173
Subdivision Pembroke Grove
MLS Listing ID WVJF2012366
Sold Date 07/12/24
Style Colonial
Bedrooms 4
Full Baths 2
Half Baths 1
HOA Fees $20/ann
HOA Y/N Y
Abv Grd Liv Area 2,588
Originating Board BRIGHT
Year Built 1991
Annual Tax Amount $1,400
Tax Year 2022
Lot Size 3.100 Acres
Acres 3.1
Property Description
Welcome to your own slice of Almost Heaven West Virginia. This home offers so much space inside and out. The level, three-acre, partly wooded lot allows for privacy while still enjoying your wide-open spaces. A large slate patio welcomes you at the front of the home. Imagine quietly greeting the sunrise and sipping your morning coffee here or hosting a gathering of friends and family. Inside you will find plenty of elbow room with over 2,500 square feet of usable space. Sizable rooms including a dedicated office space permit plenty of flexibility. The spacious kitchen features granite counters, under cabinet lighting, and more. The family room invites you to cozy up to the woodburning fireplace or flow out onto the rear deck. Wrap up your day here enjoying the quiet and watching for wildlife. The partially fenced yard is perfect for your outdoor celebrations and game playing. Even more adventure awaits in the wooded portion of this three-acre lot. Back inside on the second floor, you will find four generously sized bedrooms and plenty of storage. The primary bedroom features a large walk-in closet and ensuite bathroom. This home is priced to accommodate cosmetic changes you may desire, but the major systems – metal roof, HVAC, water heater – have been updated within the last ten years. The full basement has high ceilings, a walkout to the rear yard, and a work bench area providing many options for use. There is approx. 2,500 feet of invisible pet fencing around back and front yards. All this plus an attached oversized garage and a shed just minutes from major commuter routes. Welcome home to Almost Heaven!
Location
State WV
County Jefferson
Zoning 101
Rooms
Other Rooms Living Room, Dining Room, Primary Bedroom, Bedroom 2, Bedroom 3, Bedroom 4, Kitchen, Family Room, Basement, Foyer, Office, Bathroom 2, Primary Bathroom, Half Bath
Basement Full, Walkout Level, Unfinished
Interior
Interior Features Floor Plan - Traditional, Family Room Off Kitchen, Crown Moldings, Primary Bath(s), Upgraded Countertops, Window Treatments, Walk-in Closet(s)
Hot Water Electric
Heating Heat Pump(s)
Cooling Central A/C, Heat Pump(s)
Flooring Hardwood, Tile/Brick, Carpet, Vinyl
Fireplaces Number 1
Fireplaces Type Wood, Marble, Mantel(s)
Equipment Refrigerator, Stove, Microwave, Dishwasher, Disposal, Washer, Dryer
Furnishings No
Fireplace Y
Appliance Refrigerator, Stove, Microwave, Dishwasher, Disposal, Washer, Dryer
Heat Source Electric
Laundry Main Floor
Exterior
Exterior Feature Deck(s), Patio(s)
Garage Garage - Side Entry, Garage Door Opener
Garage Spaces 8.0
Fence Partially, Invisible
Waterfront N
Water Access N
View Trees/Woods
Roof Type Metal
Street Surface Paved
Accessibility None
Porch Deck(s), Patio(s)
Road Frontage HOA
Attached Garage 2
Total Parking Spaces 8
Garage Y
Building
Lot Description Level, Partly Wooded, Private, Front Yard, Rear Yard, SideYard(s), Trees/Wooded
Story 3
Foundation Concrete Perimeter
Sewer On Site Septic
Water Well
Architectural Style Colonial
Level or Stories 3
Additional Building Above Grade, Below Grade
Structure Type Dry Wall
New Construction N
Schools
School District Jefferson County Schools
Others
HOA Fee Include Road Maintenance
Senior Community No
Tax ID 06 15003200000000
Ownership Fee Simple
SqFt Source Assessor
Acceptable Financing FHA, USDA, VA, Conventional, Cash
Horse Property N
Listing Terms FHA, USDA, VA, Conventional, Cash
Financing FHA,USDA,VA,Conventional,Cash
Special Listing Condition Standard
Read Less Info
Want to know what your home might be worth? Contact us for a FREE valuation!

Our team is ready to help you sell your home for the highest possible price ASAP

Bought with Terri L Evans • Keller Williams Realty








