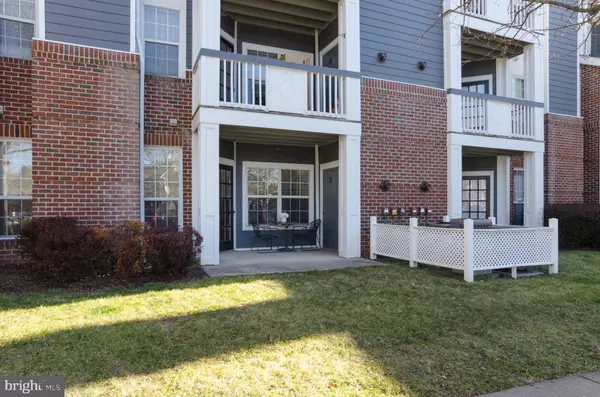$303,000
$305,000
0.7%For more information regarding the value of a property, please contact us for a free consultation.
1 Bed
1 Bath
606 SqFt
SOLD DATE : 09/16/2024
Key Details
Sold Price $303,000
Property Type Condo
Sub Type Condo/Co-op
Listing Status Sold
Purchase Type For Sale
Square Footage 606 sqft
Price per Sqft $500
Subdivision South Glen
MLS Listing ID VALO2078266
Sold Date 09/16/24
Style Other
Bedrooms 1
Full Baths 1
Condo Fees $234/mo
HOA Y/N N
Abv Grd Liv Area 606
Originating Board BRIGHT
Year Built 1993
Annual Tax Amount $2,074
Tax Year 2024
Property Description
This immaculate 1 bedroom, 1 bath is nestled in the Southglen at University Center community. The condo features a spacious primary bedroom with an updated full bath which is handicap accessible. There is a laundry room off the kitchen with shelving which adds storage and/or serves as a walk-in pantry. The entire condo has been freshly painted along with the kitchen cabinets. Amenities in the area are endless..1.3 miles to One Loudoun,1.3 miles to 124-acre Bles Park, commuter bus lines in University Center, 7 miles to Ashburn's Silver line Metro, 8.5 miles to Washington Dulles International Airport (IAD), close to many local wineries and breweries, and so much more!!!
Location
State VA
County Loudoun
Zoning R16
Rooms
Main Level Bedrooms 1
Interior
Interior Features Kitchen - Galley, Pantry, Entry Level Bedroom, Floor Plan - Open, Sprinkler System, Bathroom - Stall Shower, Walk-in Closet(s), Window Treatments
Hot Water Natural Gas
Heating Central
Cooling Central A/C
Fireplaces Number 1
Fireplaces Type Gas/Propane
Equipment Dishwasher, Disposal, Dryer - Electric, Stove, Washer/Dryer Stacked, Water Heater
Fireplace Y
Appliance Dishwasher, Disposal, Dryer - Electric, Stove, Washer/Dryer Stacked, Water Heater
Heat Source Natural Gas
Laundry Main Floor, Washer In Unit, Dryer In Unit
Exterior
Exterior Feature Patio(s)
Amenities Available Common Grounds, Community Center, Exercise Room, Club House, Party Room, Pool - Outdoor, Swimming Pool
Water Access N
Accessibility Grab Bars Mod, Level Entry - Main, No Stairs, Roll-in Shower
Porch Patio(s)
Garage N
Building
Story 1
Unit Features Garden 1 - 4 Floors
Sewer Public Sewer
Water Public
Architectural Style Other
Level or Stories 1
Additional Building Above Grade, Below Grade
New Construction N
Schools
School District Loudoun County Public Schools
Others
Pets Allowed Y
HOA Fee Include Water,Common Area Maintenance,Lawn Maintenance,Management,Pool(s),Recreation Facility,Snow Removal,Trash
Senior Community No
Tax ID 039182396076
Ownership Condominium
Special Listing Condition Standard
Pets Description No Pet Restrictions
Read Less Info
Want to know what your home might be worth? Contact us for a FREE valuation!

Our team is ready to help you sell your home for the highest possible price ASAP

Bought with Mark J Frazier • Real Broker, LLC - McLean








