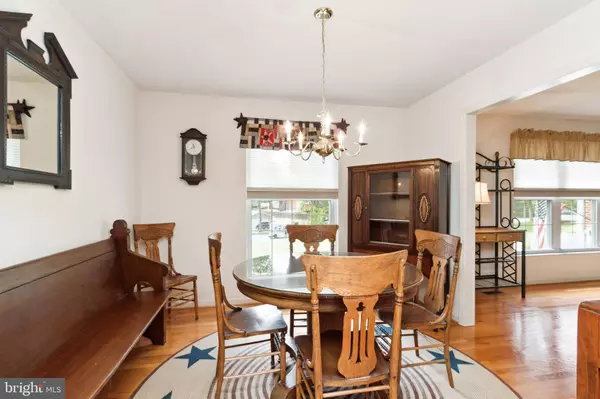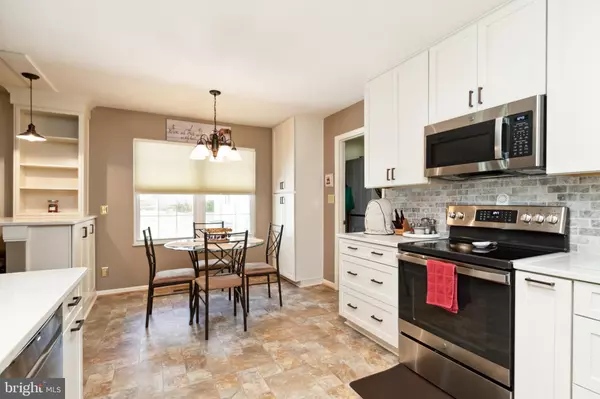$520,000
$515,000
1.0%For more information regarding the value of a property, please contact us for a free consultation.
4 Beds
3 Baths
2,155 SqFt
SOLD DATE : 09/17/2024
Key Details
Sold Price $520,000
Property Type Single Family Home
Sub Type Detached
Listing Status Sold
Purchase Type For Sale
Square Footage 2,155 sqft
Price per Sqft $241
Subdivision Hamlin Hills
MLS Listing ID VAST2032084
Sold Date 09/17/24
Style Ranch/Rambler
Bedrooms 4
Full Baths 2
Half Baths 1
HOA Y/N N
Abv Grd Liv Area 2,155
Originating Board BRIGHT
Year Built 1988
Annual Tax Amount $3,350
Tax Year 2022
Lot Size 0.643 Acres
Acres 0.64
Property Description
Welcome to your well maintained and updated one level living in desirable Hamlin Hills. Settle into this 2150+ Sq Ft Rambler. Gleaming with hardwoods hardwood floors, carpeted bedrooms, large laundry room, marble window sills, 2 car attached garage. Updates include Water treatment/conditioner system(2018), bathrooms (2020), New shutters, front lighting (2021), New garbage disposer (2021), New water heater (2021), New garage doors and openers (2021), New roof (2021), New sump pump system (2022), Kitchen Remodel (2022), New heat pump/ac (2023). Enjoy a large beautiful flat backyard that features a 15' by 12' sunroom with exterior doors that lead to a gorgeous stamped concrete patio. Plenty of space for kids and pets to roam. Large storage building with work shop. Enjoy a quiet neighborhood with quick access to Historic Downtown Fredericksburg and all it has to offer. Easy access to the VRE. Don't let this home pass you by.
Location
State VA
County Stafford
Zoning R1
Rooms
Other Rooms Living Room, Dining Room, Primary Bedroom, Bedroom 2, Bedroom 3, Bedroom 4, Kitchen, Family Room, Foyer, Sun/Florida Room, Laundry
Basement Sump Pump
Main Level Bedrooms 4
Interior
Interior Features Attic, Family Room Off Kitchen, Kitchen - Eat-In, Dining Area, Primary Bath(s), Window Treatments, Wood Floors, Floor Plan - Traditional
Hot Water Electric
Heating Heat Pump(s)
Cooling Heat Pump(s)
Equipment Washer/Dryer Hookups Only, Disposal, Oven/Range - Electric, Range Hood, ENERGY STAR Dishwasher, ENERGY STAR Refrigerator, Icemaker
Fireplace N
Window Features Insulated
Appliance Washer/Dryer Hookups Only, Disposal, Oven/Range - Electric, Range Hood, ENERGY STAR Dishwasher, ENERGY STAR Refrigerator, Icemaker
Heat Source Electric
Exterior
Parking Features Garage Door Opener
Garage Spaces 2.0
Water Access N
Roof Type Shingle
Street Surface Black Top
Accessibility None
Attached Garage 2
Total Parking Spaces 2
Garage Y
Building
Story 1
Foundation Crawl Space
Sewer Public Sewer
Water Public
Architectural Style Ranch/Rambler
Level or Stories 1
Additional Building Above Grade
Structure Type Dry Wall
New Construction N
Schools
Elementary Schools Conway
Middle Schools Dixon-Smith
High Schools Stafford
School District Stafford County Public Schools
Others
Senior Community No
Tax ID 54U 1 1
Ownership Fee Simple
SqFt Source Estimated
Security Features Smoke Detector
Special Listing Condition Standard
Read Less Info
Want to know what your home might be worth? Contact us for a FREE valuation!

Our team is ready to help you sell your home for the highest possible price ASAP

Bought with Christopher Craddock • EXP Realty, LLC








