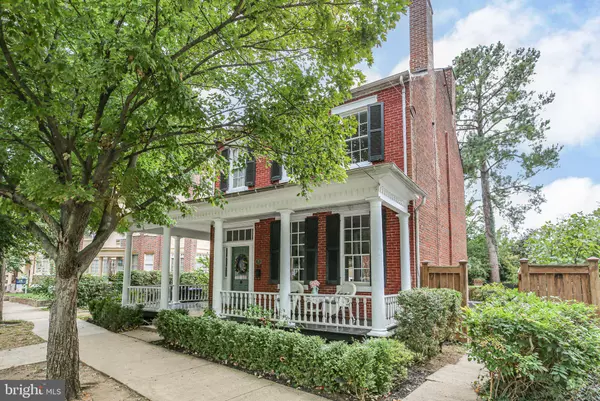$750,000
$750,000
For more information regarding the value of a property, please contact us for a free consultation.
3 Beds
2 Baths
2,499 SqFt
SOLD DATE : 10/22/2024
Key Details
Sold Price $750,000
Property Type Single Family Home
Sub Type Detached
Listing Status Sold
Purchase Type For Sale
Square Footage 2,499 sqft
Price per Sqft $300
Subdivision Fredericksburg City
MLS Listing ID VAFB2006422
Sold Date 10/22/24
Style Colonial
Bedrooms 3
Full Baths 2
HOA Y/N N
Abv Grd Liv Area 2,499
Originating Board BRIGHT
Year Built 1855
Annual Tax Amount $3,887
Tax Year 2022
Lot Size 0.410 Acres
Acres 0.41
Property Description
Step back in time and embrace the timeless elegance of this stunning 1855 residence, a beautifully preserved piece of history with all the modern amenities you could desire. Nestled in the heart of downtown Fredericksburg, this exquisite home seamlessly blends historic charm with contemporary comfort.
Key Features:
Architectural Grandeur: Marvel at the intricate detailing, including original hardwood floors, ornate moldings, and stunning exposed brick walls. The home’s charming wraparound porch provides a warm welcome.
Spacious Living: Enjoy nearly 2500 square feet of beautiful living space. The home features 3 generously sized bedrooms, 2 full bathrooms, and a flexible upstairs bonus room ideal for a study or home office.
Gourmet Kitchen: The updated kitchen boasts modern conveniences with a nod to the past. Features include honed granite countertops, a farmhouse sink, custom cabinetry, and stainless-steel appliances. The adjacent breakfast room offers exposed brick walls and a fireplace.
Elegant Formal Spaces: Host gatherings in the formal dining room with its original fireplace and grand chandelier or relax in the expansive living room featuring high ceilings, built-in bookcases and original hardwood floors.
Three Large Bedrooms: The bedrooms feature original hardwood floors, high ceilings and nice views. The upstairs hall bathroom features the original clawfoot tub, beautiful mahogany woodwork and tile flooring. The lower-level hall bath features a brand-new walk-in shower and an area for a stackable washer and dryer.
Private Outdoor Oasis: The beautiful grounds offer a tranquil escape with mature trees, raised gardens, a detached garage and a dependency building with basement and attic storage. The nearly half-acre property is fully fenced.
Prime Location: You’ll enjoy a vibrant community with easy access to local shops, cafes, farmers market and parks. The property is also conveniently situated near major transport links.
Be sure to take the virtual tour!
Location
State VA
County Fredericksburg City
Zoning R-4
Rooms
Other Rooms Living Room, Dining Room, Bedroom 2, Bedroom 3, Kitchen, Family Room, Breakfast Room, Bedroom 1, Sun/Florida Room, Bathroom 1, Bathroom 2
Basement Outside Entrance, Unfinished
Interior
Interior Features Bathroom - Tub Shower, Bathroom - Walk-In Shower, Breakfast Area, Built-Ins, Crown Moldings, Floor Plan - Traditional, Formal/Separate Dining Room, Recessed Lighting, Upgraded Countertops
Hot Water Natural Gas, Tankless
Heating Hot Water
Cooling Ductless/Mini-Split, Central A/C
Flooring Ceramic Tile, Hardwood, Tile/Brick
Equipment Dishwasher, Disposal, Icemaker, Oven/Range - Electric, Refrigerator, Stainless Steel Appliances, Washer/Dryer Hookups Only, Water Heater - Tankless
Fireplace N
Appliance Dishwasher, Disposal, Icemaker, Oven/Range - Electric, Refrigerator, Stainless Steel Appliances, Washer/Dryer Hookups Only, Water Heater - Tankless
Heat Source Central, Electric, Other, Natural Gas
Exterior
Exterior Feature Patio(s), Porch(es), Screened
Parking Features Garage - Front Entry
Garage Spaces 5.0
Fence Rear
Water Access N
Roof Type Shingle,Metal
Accessibility None
Porch Patio(s), Porch(es), Screened
Total Parking Spaces 5
Garage Y
Building
Story 2
Foundation Brick/Mortar
Sewer Public Sewer
Water Public
Architectural Style Colonial
Level or Stories 2
Additional Building Above Grade, Below Grade
Structure Type Plaster Walls
New Construction N
Schools
School District Fredericksburg City Public Schools
Others
Senior Community No
Tax ID 7789-03-9964
Ownership Fee Simple
SqFt Source Estimated
Acceptable Financing Cash, Conventional, FHA, VA
Listing Terms Cash, Conventional, FHA, VA
Financing Cash,Conventional,FHA,VA
Special Listing Condition Standard
Read Less Info
Want to know what your home might be worth? Contact us for a FREE valuation!

Our team is ready to help you sell your home for the highest possible price ASAP

Bought with Erin G Lewis • River Fox Realty, LLC








