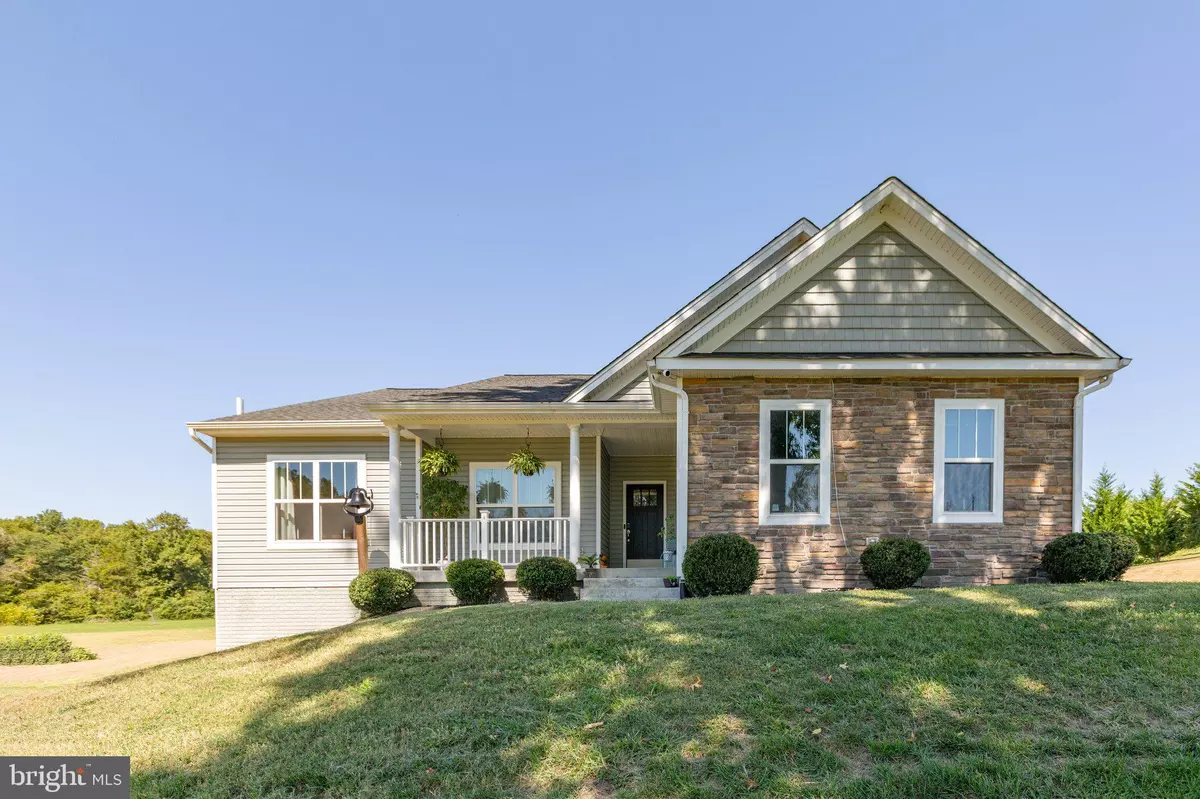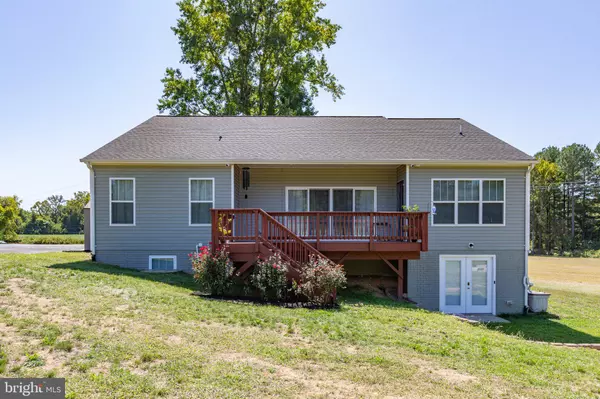$589,000
$589,000
For more information regarding the value of a property, please contact us for a free consultation.
3 Beds
2 Baths
1,696 SqFt
SOLD DATE : 10/18/2024
Key Details
Sold Price $589,000
Property Type Single Family Home
Sub Type Detached
Listing Status Sold
Purchase Type For Sale
Square Footage 1,696 sqft
Price per Sqft $347
Subdivision Belle Plains
MLS Listing ID VAST2032802
Sold Date 10/18/24
Style Ranch/Rambler,Traditional
Bedrooms 3
Full Baths 2
HOA Y/N N
Abv Grd Liv Area 1,696
Originating Board BRIGHT
Year Built 2018
Annual Tax Amount $3,556
Tax Year 2022
Lot Size 4.759 Acres
Acres 4.76
Property Description
Location! Location! Fantastic South Stafford Home located just a few miles from Downtown Fredericksburg, RT 95, the VRE and Central Park. You will feel like you are living in the Country but everything is conveniently close!! Very Popular Floorplan built only 5 years ago! The Design offers Split Bedrooms, Soaring Cathedral Ceilings, a Spacious Great Room/Living Room with beautiful views of over 4 + acres. Also enjoy the Kitchen of your dreams with Stainless Steel Appliances, Large Bar Style Kitchen Island with seating area and Breakfast Room! Well-appointed Owner's Suite with Private Bath , Finish the Basement for an additional 1696 sq ft which can accommodate 2 more bedrooms, a Full Bath and a Large Recreation Room! The Outside Spaces are beautiful with the current owners enjoying vegetable gardens with rich soil! The Chicken Coops can stay and Large Pole Shed.
Location
State VA
County Stafford
Zoning A1
Rooms
Other Rooms Living Room, Dining Room, Primary Bedroom, Bedroom 2, Bedroom 3, Kitchen, Laundry, Mud Room, Primary Bathroom, Full Bath
Basement Daylight, Full, Heated, Interior Access, Outside Entrance, Poured Concrete, Rough Bath Plumb, Unfinished
Main Level Bedrooms 3
Interior
Interior Features Breakfast Area, Built-Ins, Ceiling Fan(s), Carpet, Chair Railings, Combination Kitchen/Dining, Crown Moldings, Entry Level Bedroom, Family Room Off Kitchen, Floor Plan - Open, Kitchen - Eat-In, Kitchen - Island, Kitchen - Table Space, Pantry, Primary Bath(s), Recessed Lighting, Upgraded Countertops, Wainscotting, Walk-in Closet(s)
Hot Water Electric
Heating Heat Pump(s)
Cooling Central A/C, Heat Pump(s), Programmable Thermostat
Flooring Carpet, Hardwood, Laminate Plank
Equipment Built-In Microwave, Dishwasher, Oven - Self Cleaning, Oven/Range - Electric, Refrigerator, Stainless Steel Appliances, Stove
Fireplace N
Appliance Built-In Microwave, Dishwasher, Oven - Self Cleaning, Oven/Range - Electric, Refrigerator, Stainless Steel Appliances, Stove
Heat Source Electric
Laundry Main Floor
Exterior
Exterior Feature Deck(s), Porch(es)
Parking Features Garage - Front Entry, Garage Door Opener, Inside Access
Garage Spaces 2.0
Utilities Available Cable TV Available, Phone Available
Water Access N
View Garden/Lawn, Panoramic, Street, Trees/Woods
Roof Type Asphalt
Accessibility None
Porch Deck(s), Porch(es)
Attached Garage 2
Total Parking Spaces 2
Garage Y
Building
Lot Description Backs to Trees, Cleared, Rural
Story 2
Foundation Active Radon Mitigation, Concrete Perimeter
Sewer Approved System
Water Public
Architectural Style Ranch/Rambler, Traditional
Level or Stories 2
Additional Building Above Grade, Below Grade
Structure Type 2 Story Ceilings,Cathedral Ceilings,Dry Wall
New Construction N
Schools
Elementary Schools Grafton Village
Middle Schools Dixon-Smith
High Schools Stafford
School District Stafford County Public Schools
Others
Senior Community No
Tax ID 55 152
Ownership Fee Simple
SqFt Source Assessor
Security Features Exterior Cameras,Security System,Smoke Detector
Acceptable Financing Cash, Conventional, FHA, USDA, VA, VHDA
Horse Property N
Listing Terms Cash, Conventional, FHA, USDA, VA, VHDA
Financing Cash,Conventional,FHA,USDA,VA,VHDA
Special Listing Condition Third Party Approval
Read Less Info
Want to know what your home might be worth? Contact us for a FREE valuation!

Our team is ready to help you sell your home for the highest possible price ASAP

Bought with Christine Marie McGowan • Coldwell Banker Elite








