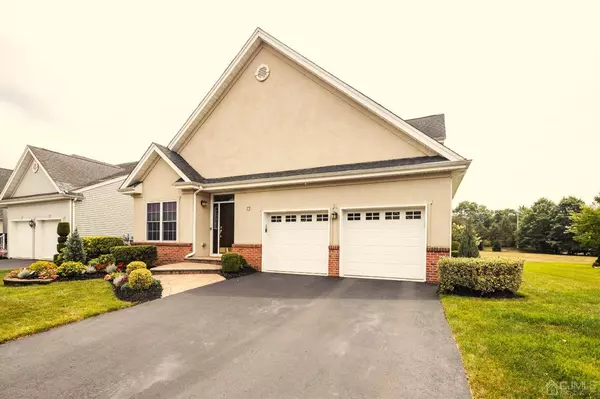$775,000
$799,999
3.1%For more information regarding the value of a property, please contact us for a free consultation.
3 Beds
3 Baths
2,748 SqFt
SOLD DATE : 11/20/2024
Key Details
Sold Price $775,000
Property Type Single Family Home
Sub Type Single Family Residence
Listing Status Sold
Purchase Type For Sale
Square Footage 2,748 sqft
Price per Sqft $282
Subdivision Grande/Battleground Ph 0
MLS Listing ID 2502076R
Sold Date 11/20/24
Style A-Frame,Development Home,Two Story
Bedrooms 3
Full Baths 3
HOA Fees $372/mo
HOA Y/N true
Originating Board CJMLS API
Year Built 2006
Annual Tax Amount $11,247
Tax Year 2023
Lot Size 6,969 Sqft
Acres 0.16
Lot Dimensions 125.00 x 55.00
Property Description
Experience comfort and practicality in this inviting property nestled on a cul-de-sac within the serene adult community of The Village Grande. Featuring a spacious open concept design, this home combines elegance with functionality, making it ideal for your lifestyle needs. At the heart of this home lies a stunning cathedral ceiling in the family room, creating a majestic ambiance that enhances the seamless flow of the open concept living space. Upstairs, the added loft, bedroom, and bathroom provide privacy and versatility, making it ideal for guests or creating a secluded retreat within your own home. Radiant heat throughout the home ensures cozy warmth during cooler seasons, complemented by the airy feel provided by the 9 ft+ ceilings on the first floor. Rest easy with the whole house generator, ensuring continuous comfort and security even during unexpected power outages. The insulated whole-house basement offers additional storage or potential for customization, adapting to suit your unique requirements. The expansive yet private backyard, ensures both privacy and a sense of opennessa perfect blend for enjoying the outdoors in peace and comfort. If you're looking for community entertainment you are close proximity to the club house This home combines comfort, convenience, and practicality, making it an ideal choice for your new home. Don't miss out on the chance to make it yours!
Location
State NJ
County Monmouth
Community Kitchen Facilities, Billiard Room, Clubhouse, Community Room, Outdoor Pool, Fitness Center, Game Room, Curbs, Sidewalks
Rooms
Basement Full, Utility Room
Dining Room Formal Dining Room
Kitchen Granite/Corian Countertops, Kitchen Island, Eat-in Kitchen
Interior
Interior Features Blinds, Cathedral Ceiling(s), Firealarm, High Ceilings, Security System, Shades-Existing, Vaulted Ceiling(s), 2 Bedrooms, Kitchen, Laundry Room, Library/Office, Living Room, Bath Main, Bath Second, Den, Dining Room, Family Room, 1 Bedroom, Attic, Bath Full, Loft, None
Heating Zoned, Radiant, Radiant-Hot Water, Forced Air
Cooling Central Air, Attic Fan
Flooring Carpet, Ceramic Tile, Radiant, Wood
Fireplaces Number 1
Fireplaces Type Fireplace Equipment, Gas, Heatilator
Fireplace true
Window Features Insulated Windows,Blinds,Shades-Existing
Appliance Self Cleaning Oven, Dishwasher, Disposal, Dryer, Electric Range/Oven, Gas Range/Oven, Exhaust Fan, Microwave, Refrigerator, Washer, Gas Water Heater
Heat Source Natural Gas
Exterior
Exterior Feature Curbs, Deck, Sidewalk, Insulated Pane Windows
Garage Spaces 2.0
Pool Outdoor Pool
Community Features Kitchen Facilities, Billiard Room, Clubhouse, Community Room, Outdoor Pool, Fitness Center, Game Room, Curbs, Sidewalks
Utilities Available Underground Utilities, Cable Connected, Electricity Connected, Natural Gas Connected
Roof Type Asphalt
Handicap Access Shower Seat, Stall Shower
Porch Deck
Building
Lot Description Near Shopping, Cul-De-Sac
Story 2
Sewer Public Sewer
Water Public
Architectural Style A-Frame, Development Home, Two Story
Others
HOA Fee Include Management Fee,Common Area Maintenance,Snow Removal,Maintenance Grounds,Maintenance Fee
Senior Community yes
Tax ID 2806513000000008
Ownership Fee Simple
Security Features Fire Alarm,Security System
Energy Description Natural Gas
Pets Description Yes
Read Less Info
Want to know what your home might be worth? Contact us for a FREE valuation!

Our team is ready to help you sell your home for the highest possible price ASAP









