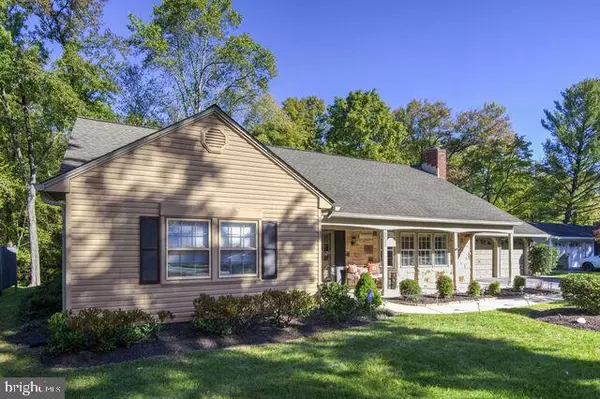$640,000
$650,000
1.5%For more information regarding the value of a property, please contact us for a free consultation.
5 Beds
3 Baths
2,652 SqFt
SOLD DATE : 11/22/2024
Key Details
Sold Price $640,000
Property Type Single Family Home
Sub Type Detached
Listing Status Sold
Purchase Type For Sale
Square Footage 2,652 sqft
Price per Sqft $241
Subdivision Montpelier
MLS Listing ID MDPG2129872
Sold Date 11/22/24
Style Cape Cod
Bedrooms 5
Full Baths 3
HOA Fees $27/ann
HOA Y/N Y
Abv Grd Liv Area 2,652
Originating Board BRIGHT
Year Built 1967
Annual Tax Amount $7,208
Tax Year 2024
Lot Size 0.508 Acres
Acres 0.51
Property Description
This picturesque cape cod home will not last long! Boasting two-levels with five bedrooms, three bathrooms, a two car garage and natural lighting. Recent updates include expansion of distressed walnut, wide-plank flooring throughout the main floor. Custom blinds with motorization for the bay window at the home, updated light fixtures and recessed lighting throughout the first floor. No need to look any further, this home is move in ready!
The spacious open living room has a wood-burning fireplace and the formal dining room includes a large Anderson bay window overlooking the backyard and rear patio. The kitchen is the heart of the home with connections to both the dining room and living room. The previously renovated kitchen boasts solid wood cabinetry, granite counters, stainless steel appliances, and a granite peninsula/breakfast bar. The eat-in and sitting areas within the kitchen are perfect for family gatherings with French doors providing access to the brick patio area. The main level primary bedroom features two, recently installed custom closets and a previously renovated bathroom with a walk-in shower. The original fifth bedroom was expanded into a stunning large family room addition with a wall of Anderson windows and French doors overlooking the backyard, wooded area and brick patio. The main floor bathroom showcases cherry cabinetry, ceramic floor tiling and previously installed new bathtub-shower combination. The main floor laundry room was recently updated with custom cabinetry, new washer/dryer, new refrigerator, and includes a mini-fridge. The upper level is substantial with three additional bedrooms, a walk-in attic, as well as a third full bath that was previously upgraded with ceramic tile flooring, vanity, and a bathtub-shower combination enclosure. One bedroom also includes a newly installed custom closet.
The beautifully landscaped backyard is an entertainers dream with its own private bridge and creek! This home features an amazing outdoor living space with sidewalk connections an extensive brick patio with a flowerbed, a covered bridge, a retaining wall along the creek, as well as an extra-large storage shed with window boxes and electricity.
Montpelier is a fun community that includes a swimming pool and Marlins swim team, tennis courts, soccer field, basketball court, playground, and picnic area. It has a low annual HOA of $325. It's conveniently located between Baltimore and Washington DC with access to the Marc train, Greenbelt Metro, the ICC, BW Pkwy, and Routes 95 and 32.
Location
State MD
County Prince Georges
Zoning RR
Rooms
Main Level Bedrooms 5
Interior
Interior Features Attic, Breakfast Area, Carpet, Ceiling Fan(s), Chair Railings, Dining Area, Floor Plan - Traditional, Formal/Separate Dining Room, Kitchen - Eat-In, Kitchen - Island, Pantry, Primary Bath(s), Recessed Lighting, Wood Floors, Window Treatments
Hot Water Natural Gas
Heating Forced Air
Cooling Central A/C, Ceiling Fan(s)
Flooring Hardwood, Carpet
Fireplaces Number 1
Fireplaces Type Wood
Equipment Built-In Microwave, Dishwasher, Disposal, Dryer, Refrigerator, Washer, Stove, Oven - Single
Fireplace Y
Window Features Bay/Bow,Sliding
Appliance Built-In Microwave, Dishwasher, Disposal, Dryer, Refrigerator, Washer, Stove, Oven - Single
Heat Source Natural Gas
Laundry Main Floor
Exterior
Exterior Feature Patio(s), Porch(es)
Garage Garage - Front Entry
Garage Spaces 6.0
Utilities Available Electric Available, Cable TV, Phone, Water Available
Amenities Available Common Grounds, Basketball Courts, Racquet Ball, Soccer Field, Swimming Pool, Tennis Courts, Tot Lots/Playground, Volleyball Courts
Waterfront N
Water Access N
Accessibility None
Porch Patio(s), Porch(es)
Attached Garage 2
Total Parking Spaces 6
Garage Y
Building
Story 2
Foundation Slab
Sewer Public Sewer
Water Public
Architectural Style Cape Cod
Level or Stories 2
Additional Building Above Grade, Below Grade
Structure Type Dry Wall
New Construction N
Schools
School District Prince George'S County Public Schools
Others
Pets Allowed Y
HOA Fee Include Common Area Maintenance,Pool(s),Recreation Facility,Reserve Funds
Senior Community No
Tax ID 17101062546
Ownership Fee Simple
SqFt Source Assessor
Security Features Smoke Detector,Carbon Monoxide Detector(s),Security System
Acceptable Financing Cash, Conventional, FHA, VA
Horse Property N
Listing Terms Cash, Conventional, FHA, VA
Financing Cash,Conventional,FHA,VA
Special Listing Condition Standard
Pets Description No Pet Restrictions
Read Less Info
Want to know what your home might be worth? Contact us for a FREE valuation!

Our team is ready to help you sell your home for the highest possible price ASAP

Bought with Susan Pruden • CENTURY 21 New Millennium








