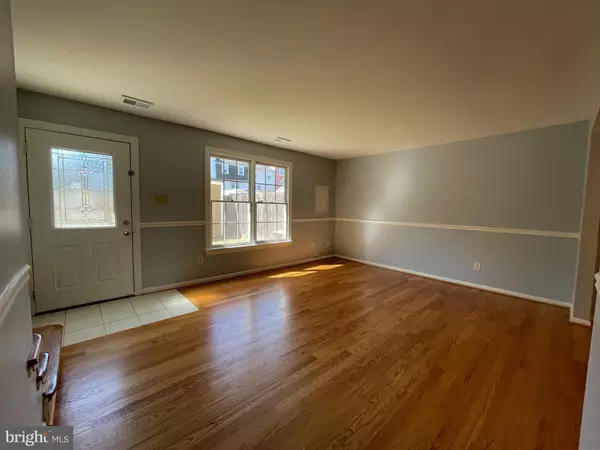$285,000
$335,000
14.9%For more information regarding the value of a property, please contact us for a free consultation.
3 Beds
3 Baths
1,360 SqFt
SOLD DATE : 11/22/2024
Key Details
Sold Price $285,000
Property Type Townhouse
Sub Type End of Row/Townhouse
Listing Status Sold
Purchase Type For Sale
Square Footage 1,360 sqft
Price per Sqft $209
Subdivision Jefferson Place
MLS Listing ID VAST2033666
Sold Date 11/22/24
Style Colonial
Bedrooms 3
Full Baths 2
Half Baths 1
HOA Fees $36/mo
HOA Y/N Y
Abv Grd Liv Area 1,360
Originating Board BRIGHT
Year Built 1974
Annual Tax Amount $1,571
Tax Year 2022
Lot Size 3,302 Sqft
Acres 0.08
Property Description
This beautifully maintained end unit townhome offers a perfect blend of modern amenities and outdoor space, making it an ideal retreat for both relaxation and entertainment.
As you step inside, you’ll be greeted by stunning hardwood floors that flow throughout the main living areas. The remodeled kitchen is a true highlight, featuring elegant granite countertops and sleek stainless steel appliances, perfect for the aspiring chef. Natural light pours in through the charming bay window, creating a warm and inviting atmosphere for family meals or entertaining guests.
The generous layout includes a cozy living area that seamlessly connects to the dining space, providing an ideal setting for gatherings. With ample storage and counter space, the kitchen is both functional and stylish, ensuring that cooking and entertaining are a breeze.
One of the standout features of this townhome is the expansive rear and side yard. Fully fenced in, this outdoor oasis offers plenty of room for gardening, play, or simply enjoying a peaceful afternoon. Imagine summer barbecues or quiet evenings under the stars in your own private sanctuary!
Location is key, and this home delivers. Situated conveniently close to I-95, commuting is a breeze. Plus, nearby VRE options make travel to Washington, D.C. or other surrounding areas incredibly convenient.
Location
State VA
County Stafford
Zoning R3
Rooms
Other Rooms Living Room, Kitchen
Interior
Interior Features Kitchen - Table Space, Dining Area, Bathroom - Walk-In Shower, Floor Plan - Traditional, Wood Floors
Hot Water Natural Gas
Heating Forced Air
Cooling Central A/C
Flooring Solid Hardwood
Equipment Built-In Microwave, Dishwasher, Disposal, Dryer, Oven/Range - Electric, Refrigerator, Washer
Fireplace N
Window Features Bay/Bow
Appliance Built-In Microwave, Dishwasher, Disposal, Dryer, Oven/Range - Electric, Refrigerator, Washer
Heat Source Natural Gas
Laundry Main Floor
Exterior
Exterior Feature Patio(s)
Fence Rear
Water Access N
Accessibility None
Porch Patio(s)
Garage N
Building
Lot Description Corner, Landscaping, SideYard(s)
Story 2
Foundation Slab
Sewer Public Sewer
Water Public
Architectural Style Colonial
Level or Stories 2
Additional Building Above Grade, Below Grade
New Construction N
Schools
Elementary Schools Falmouth
Middle Schools Edward E. Drew
High Schools Stafford
School District Stafford County Public Schools
Others
Senior Community No
Tax ID 46-E-1- -18
Ownership Fee Simple
SqFt Source Estimated
Special Listing Condition Standard
Read Less Info
Want to know what your home might be worth? Contact us for a FREE valuation!

Our team is ready to help you sell your home for the highest possible price ASAP

Bought with Elizabeth Ann Kline • Samson Properties








