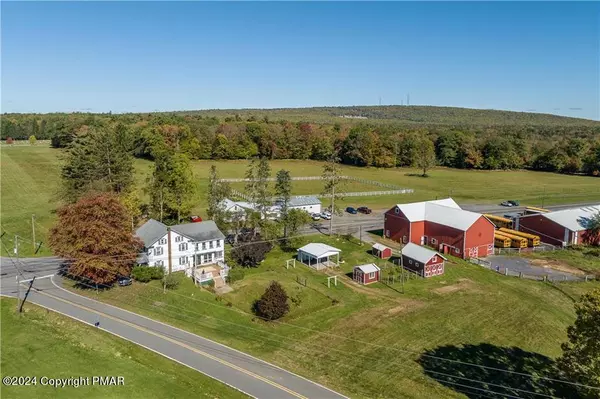Bought with Christopher Troxell • Keller Williams Real Estate - Allentown
$700,000
$729,000
4.0%For more information regarding the value of a property, please contact us for a free consultation.
4 Beds
2 Baths
3,156 SqFt
SOLD DATE : 12/23/2024
Key Details
Sold Price $700,000
Property Type Single Family Home
Sub Type Farm House
Listing Status Sold
Purchase Type For Sale
Square Footage 3,156 sqft
Price per Sqft $221
Subdivision Z Not In A Development
MLS Listing ID PM-112736
Sold Date 12/23/24
Style Farm House
Bedrooms 4
Full Baths 1
Half Baths 1
HOA Y/N N
Abv Grd Liv Area 3,156
Year Built 1840
Annual Tax Amount $4,465
Lot Size 60.350 Acres
Property Sub-Type Farm House
Property Description
Welcome to your dream rural retreat! Nestled on over 60 acres, this property offers the perfect blend of space, comfort & versatility. The centerpiece of this picturesque landscape is a spacious 3,000 sqft house, providing ample room for you to create lasting memories. Step inside to discover a cozy haven featuring 4 bedrooms, a full bath, and a half bath. The vinyl windows throughout the home allow natural light to flood each room, creating a warm & inviting atmosphere. For those with a passion for equestrian pursuits, the property boasts a well-equipped 6 stall barn with water both inside & exterior pumps. Additionally, the property includes a chicken coop with electricity. A total of 7 outbuildings on the property provide ample storage & endless possibilities for your hobbies or
Location
State PA
County Carbon
Area Kidder Township
Rooms
Living Room First
Dining Room First
Kitchen First
Interior
Interior Features See Remarks
Heating Electric, Oil
Cooling Wall Unit(s)
Flooring Carpet, Linoleum
Appliance Dishwasher, Refrigerator, Washer, Microwave, Gas Range, Dryer
Exterior
Exterior Feature Vinyl Siding
Garage Spaces 11.0
Pool Vinyl Siding
Roof Type Shingle
Building
Lot Description Flat, Wooded
Story 2.0
Foundation Full Basement
Sewer Septic
Water Well
Architectural Style Farm House
Schools
School District Jim Thorpe Area
Others
Financing Cash
Read Less Info
Want to know what your home might be worth? Contact us for a FREE valuation!

Our team is ready to help you sell your home for the highest possible price ASAP







