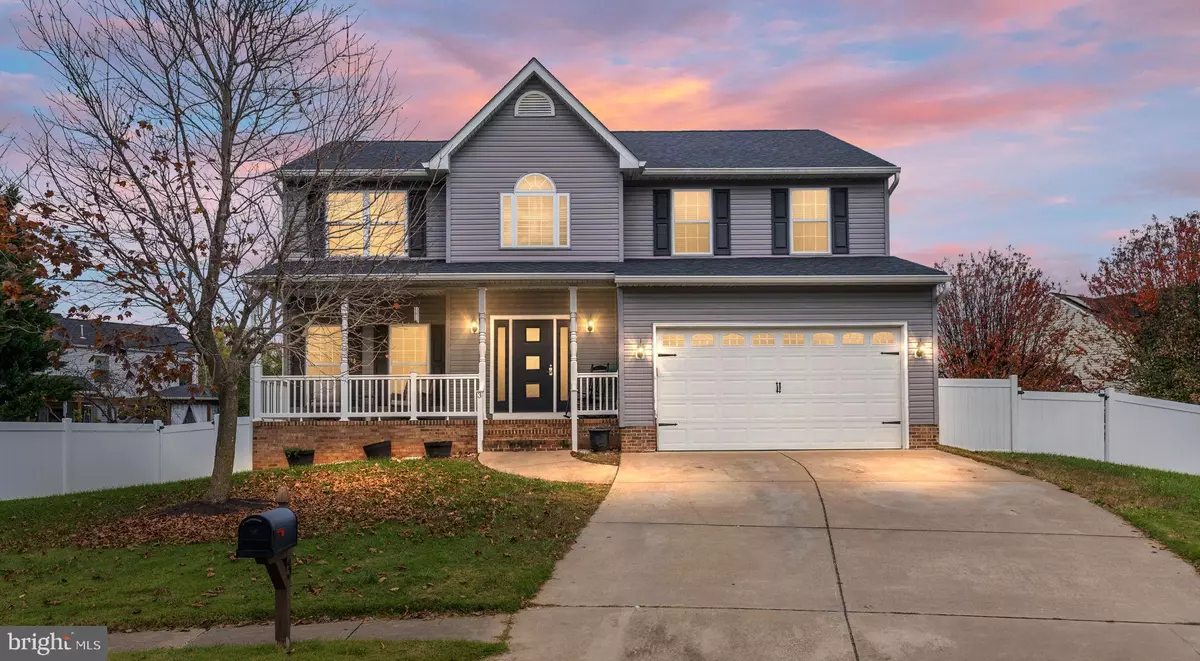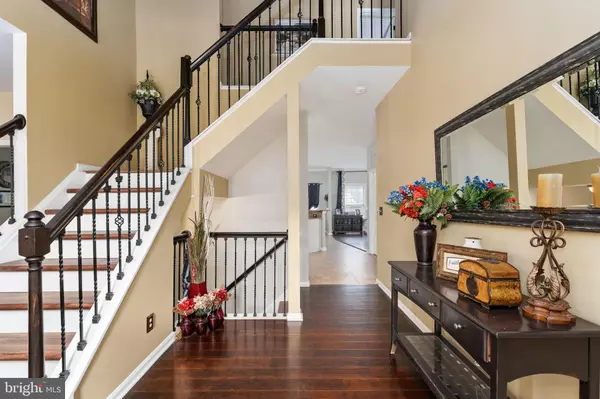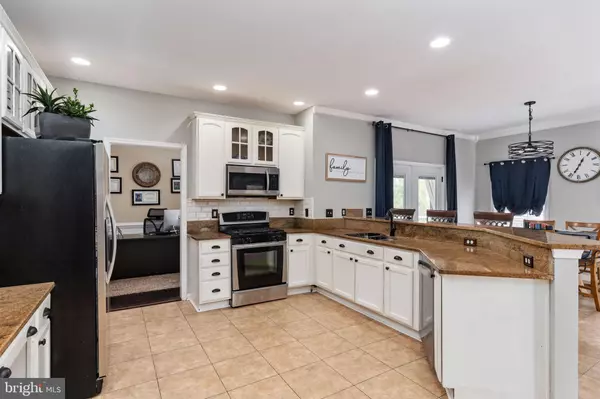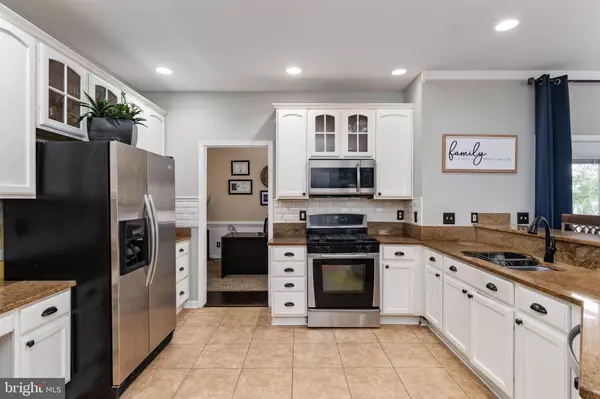$665,000
$665,000
For more information regarding the value of a property, please contact us for a free consultation.
5 Beds
4 Baths
3,756 SqFt
SOLD DATE : 01/03/2025
Key Details
Sold Price $665,000
Property Type Single Family Home
Sub Type Detached
Listing Status Sold
Purchase Type For Sale
Square Footage 3,756 sqft
Price per Sqft $177
Subdivision Autumn Ridge
MLS Listing ID VAST2034404
Sold Date 01/03/25
Style Traditional
Bedrooms 5
Full Baths 3
Half Baths 1
HOA Fees $20/ann
HOA Y/N Y
Abv Grd Liv Area 2,856
Originating Board BRIGHT
Year Built 2000
Annual Tax Amount $4,215
Tax Year 2022
Lot Size 0.362 Acres
Acres 0.36
Property Description
Welcome to your dream home! This beautiful 5-bedroom, 3.5-bathroom residence offers an expansive open floor plan, perfect for both entertaining and everyday living. Key Features: - Spacious Layout: Enjoy a large living room that flows seamlessly into a bright, inviting kitchen, making it easy to host family and friends. - New Hardwood Floors: Experience the elegance of brand-new hardwood flooring throughout the main and upper levels. - Finished Basement: The generous finished basement with new luxury vinyl plank (LVP) flooring provides additional living space, ideal for recreation or a home theater. - Remodeled Bathrooms: All bathrooms have been freshly remodeled in 2024, showcasing modern fixtures and stylish designs. - Outdoor Oasis: Step outside to a large, fenced backyard featuring a basketball court, perfect for outdoor fun and activities. Enjoy summer evenings on the new Trex deck added in 2023, perfect for grilling and gatherings. - Updates Galore: This home features a new roof and siding, ensuring peace of mind and curb appeal for years to come. Located in a quiet cul-de-sac, this property offers both privacy and a friendly neighborhood atmosphere. Don't miss out on this incredible opportunity to own a meticulously maintained home with all the modern updates you desire! Schedule a showing today and make this house your new home!
Location
State VA
County Stafford
Zoning R1
Rooms
Basement Fully Finished, Windows, Walkout Level, Space For Rooms, Rear Entrance, Outside Entrance, Interior Access, Heated, Full, Daylight, Full
Interior
Hot Water Natural Gas
Heating Central, Heat Pump(s)
Cooling Central A/C
Flooring Hardwood, Luxury Vinyl Plank, Ceramic Tile
Fireplace N
Heat Source Natural Gas, Electric
Exterior
Parking Features Garage - Front Entry, Garage Door Opener
Garage Spaces 2.0
Water Access N
Roof Type Architectural Shingle
Accessibility None
Attached Garage 2
Total Parking Spaces 2
Garage Y
Building
Story 2
Foundation Concrete Perimeter, Slab
Sewer Public Sewer
Water Public
Architectural Style Traditional
Level or Stories 2
Additional Building Above Grade, Below Grade
Structure Type 9'+ Ceilings
New Construction N
Schools
Elementary Schools Winding Creek
Middle Schools Hh Poole
High Schools North Stafford
School District Stafford County Public Schools
Others
Senior Community No
Tax ID 29D 8 216
Ownership Fee Simple
SqFt Source Assessor
Acceptable Financing FHA, Conventional, Cash, VA
Listing Terms FHA, Conventional, Cash, VA
Financing FHA,Conventional,Cash,VA
Special Listing Condition Standard
Read Less Info
Want to know what your home might be worth? Contact us for a FREE valuation!

Our team is ready to help you sell your home for the highest possible price ASAP

Bought with Jennifer M Cook • Nest Realty Fredericksburg







