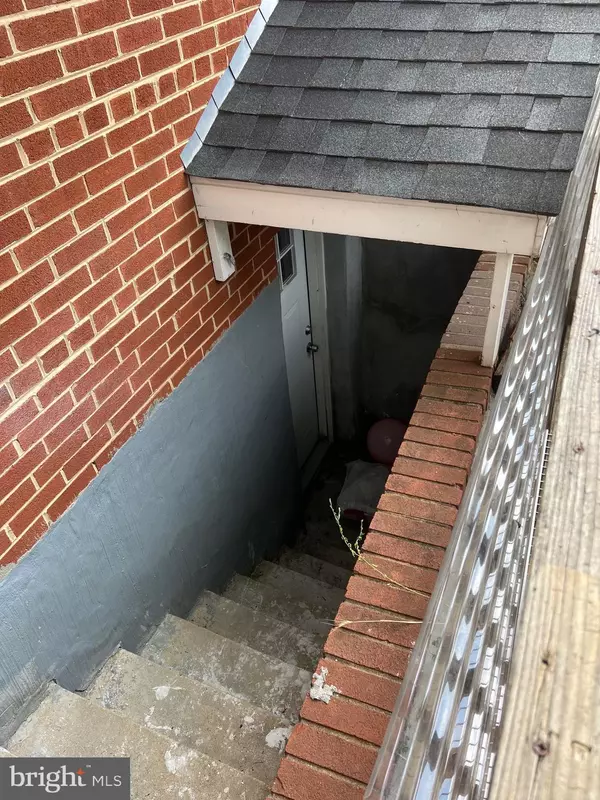$660,000
$675,000
2.2%For more information regarding the value of a property, please contact us for a free consultation.
5 Beds
5 Baths
2,494 SqFt
SOLD DATE : 01/03/2025
Key Details
Sold Price $660,000
Property Type Single Family Home
Sub Type Detached
Listing Status Sold
Purchase Type For Sale
Square Footage 2,494 sqft
Price per Sqft $264
Subdivision Springfield Forest
MLS Listing ID VAFX2198062
Sold Date 01/03/25
Style Raised Ranch/Rambler
Bedrooms 5
Full Baths 3
Half Baths 2
HOA Y/N N
Abv Grd Liv Area 1,247
Originating Board BRIGHT
Year Built 1958
Annual Tax Amount $7,291
Tax Year 2024
Lot Size 0.373 Acres
Acres 0.37
Property Description
Conveniently located to excellent schools, shopping, restaurants, public parks, Metro, and Regan & Dulles International Airports. Many recent updates on this 2 level, raised rambler, featuring 5 bedrooms , 3 Full bathrooms and 2 half bathrooms. There is large outdoor deck for entertaining and the rear yard is completely fenced.
ATTENTION ALL INTERESTED PARTIES!!! EXCELLENT INVESTOR OPPORTUNITY!!!
This is a very confidential offering. There will be no in-person showings prior to contract. Property is being sold subject to a lease that runs through May 31, 2025 @ $3500.00 per month . Do not disturb tenant and all inquires are to be done through the listing agent. Tenant has excellent payment history and may renew the lease at the end of May 2025 if purchaser is interested. Call lister for more specifics on showings and contracts.
Location
State VA
County Fairfax
Zoning 110
Direction East
Rooms
Basement Daylight, Partial, Fully Finished, Outside Entrance, Rear Entrance, Walkout Stairs, Windows
Main Level Bedrooms 2
Interior
Interior Features Attic, Breakfast Area, Built-Ins, Combination Dining/Living, Combination Kitchen/Dining, Dining Area, Entry Level Bedroom, Floor Plan - Traditional, Kitchen - Eat-In, Kitchen - Table Space, Upgraded Countertops, Window Treatments, Wood Floors
Hot Water Natural Gas
Heating Forced Air
Cooling Central A/C
Flooring Ceramic Tile, Hardwood
Fireplaces Number 1
Fireplaces Type Fireplace - Glass Doors
Equipment Dishwasher, Disposal, Dryer, Dryer - Electric, Extra Refrigerator/Freezer, Oven/Range - Electric, Washer, Water Heater
Fireplace Y
Appliance Dishwasher, Disposal, Dryer, Dryer - Electric, Extra Refrigerator/Freezer, Oven/Range - Electric, Washer, Water Heater
Heat Source Natural Gas
Laundry Main Floor, Washer In Unit, Dryer In Unit
Exterior
Exterior Feature Deck(s)
Parking Features Garage - Front Entry
Garage Spaces 5.0
Fence Partially, Wood
Water Access N
Roof Type Asphalt
Accessibility None
Porch Deck(s)
Attached Garage 1
Total Parking Spaces 5
Garage Y
Building
Story 2
Foundation Brick/Mortar, Block
Sewer Public Sewer
Water Public
Architectural Style Raised Ranch/Rambler
Level or Stories 2
Additional Building Above Grade, Below Grade
New Construction N
Schools
School District Fairfax County Public Schools
Others
Senior Community No
Tax ID 0813 11 0001
Ownership Fee Simple
SqFt Source Assessor
Special Listing Condition Standard
Read Less Info
Want to know what your home might be worth? Contact us for a FREE valuation!

Our team is ready to help you sell your home for the highest possible price ASAP

Bought with Sonia Iqbal • KW Metro Center







