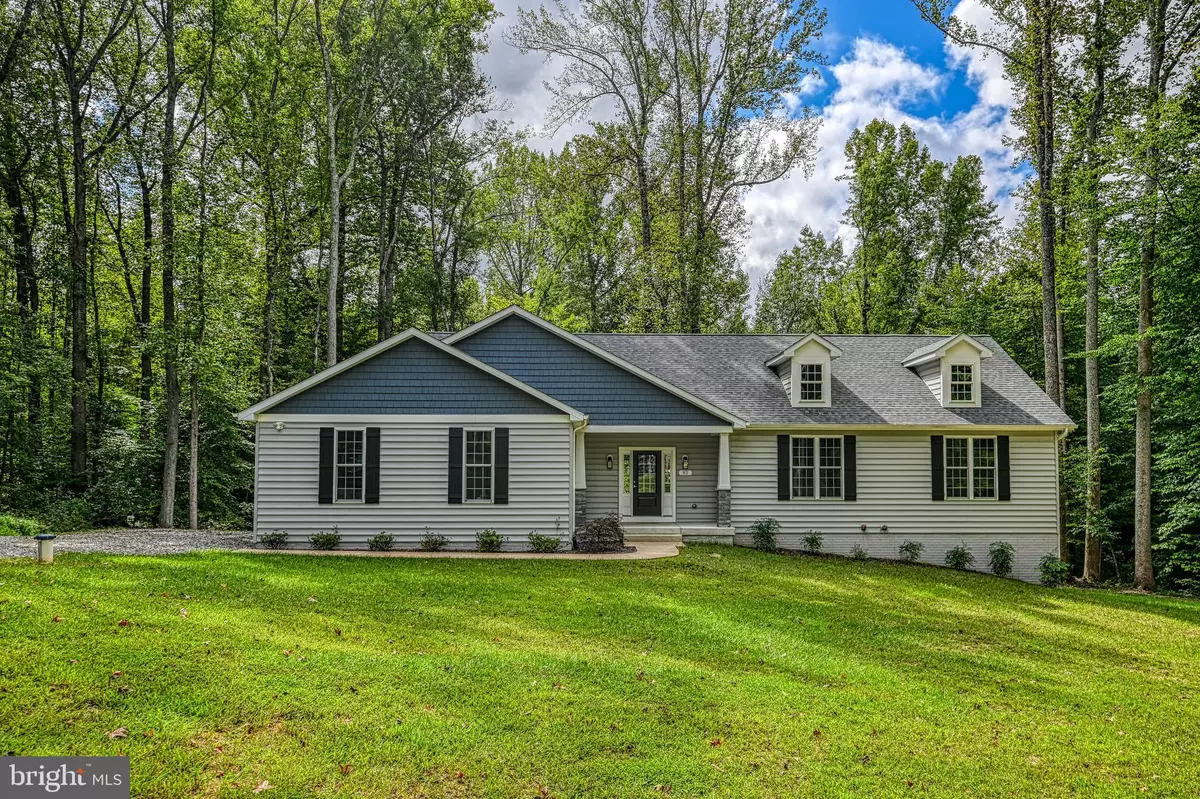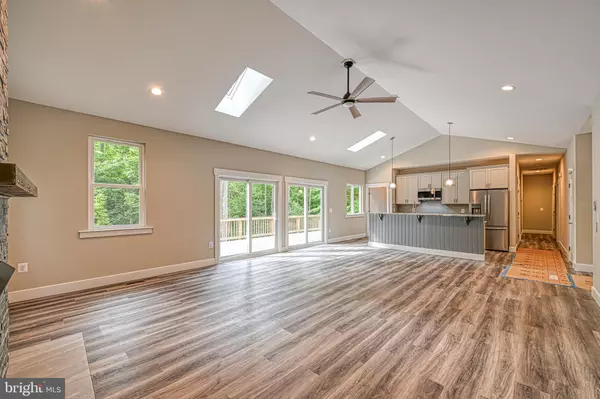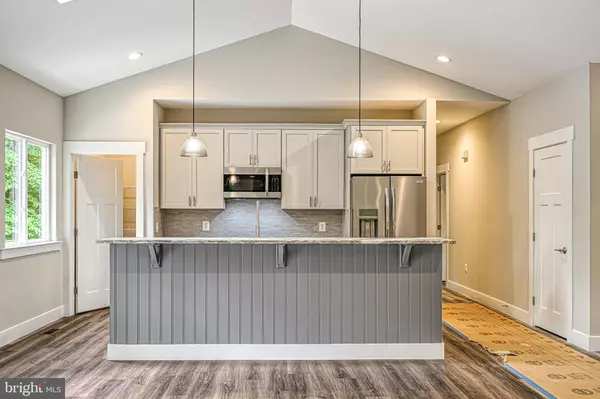$625,000
$639,750
2.3%For more information regarding the value of a property, please contact us for a free consultation.
3 Beds
3 Baths
3,484 SqFt
SOLD DATE : 01/17/2025
Key Details
Sold Price $625,000
Property Type Single Family Home
Sub Type Detached
Listing Status Sold
Purchase Type For Sale
Square Footage 3,484 sqft
Price per Sqft $179
Subdivision Cuckoo'S Nest
MLS Listing ID VALA2006338
Sold Date 01/17/25
Style Ranch/Rambler
Bedrooms 3
Full Baths 3
HOA Fees $37/ann
HOA Y/N Y
Abv Grd Liv Area 1,751
Originating Board BRIGHT
Year Built 2022
Annual Tax Amount $2,928
Tax Year 2024
Lot Size 1.350 Acres
Acres 1.35
Property Description
Inviting 3-Bedroom, 2-Bath Water Access Home on the Private side of Lake Anna with Modern Comforts and Scenic Beauty....Welcome to your peaceful retreat where modern comforts blend seamlessly with the serenity of nature. This stunning rancher/rambler features an appealing floor plan designed for single-level living, offering both relaxation and modern convenience. The large great room boasts a cathedral ceiling with skylights, a stone fireplace extending to the ceiling, and a two-tiered kitchen island ideal for both bar seating and food prep. The kitchen features premium cabinetry, Gray/Brown granite countertops, high-end Frigidaire Stainless Steel Appliances, a gas range, and a large pantry. A serving window with a fold-down bar leads to the rear deck, perfect for enjoying meals outdoors.
This home is nestled on a 1.35-acre lot with a large elevated deck and covered patio overlooking a peaceful creek and wooded area, providing a serene backdrop for quiet mornings or evening relaxation. The full walk-out basement offers endless possibilities for future expansion, with a 9-foot ceiling, plenty of windows, and rough-ins for a wet bar and gas fireplace. There's even space for a custom wine cellar, safe room, or gun room.
The Primary suite opens onto the rear deck, complete with a luxurious en-suite bathroom featuring a double-sink vanity, soaking tub, and separate shower.
At the common area, enjoy access to the lake with your own covered boat slip with lift in the community boathouse, ideal for boating enthusiasts. The community offers waterfront amenities including a beach, pavilion, playground, and playing fields, making it the perfect balance of nature and convenience. This home is your chance to experience the best of lake living, where every day feels like a getaway. Come see it today and make it your own!
Location
State VA
County Louisa
Zoning R2
Rooms
Basement Poured Concrete, Rear Entrance, Sump Pump, Unfinished, Walkout Level, Windows, Daylight, Full, Full, Heated, Outside Entrance
Main Level Bedrooms 3
Interior
Interior Features Attic, Bar, Breakfast Area, Ceiling Fan(s), Combination Kitchen/Dining, Combination Kitchen/Living, Skylight(s), Bathroom - Soaking Tub, Upgraded Countertops, Walk-in Closet(s), Bathroom - Walk-In Shower, Butlers Pantry, Entry Level Bedroom, Floor Plan - Open, Primary Bath(s), Wood Floors
Hot Water 60+ Gallon Tank
Heating Central
Cooling Ceiling Fan(s), Central A/C
Flooring Ceramic Tile, Wood
Fireplaces Number 1
Fireplaces Type Fireplace - Glass Doors, Gas/Propane
Equipment Built-In Microwave, Dishwasher, Microwave, Oven - Self Cleaning, Oven/Range - Gas, Refrigerator, Stainless Steel Appliances, Exhaust Fan, Water Heater
Furnishings No
Fireplace Y
Window Features Double Pane,Double Hung,Energy Efficient,Skylights,Sliding
Appliance Built-In Microwave, Dishwasher, Microwave, Oven - Self Cleaning, Oven/Range - Gas, Refrigerator, Stainless Steel Appliances, Exhaust Fan, Water Heater
Heat Source Electric
Laundry Main Floor
Exterior
Exterior Feature Deck(s), Patio(s), Porch(es)
Parking Features Garage - Side Entry, Garage Door Opener
Garage Spaces 2.0
Utilities Available Electric Available, Propane, Water Available
Amenities Available Boat Dock/Slip, Boat Ramp, Pier/Dock, Recreational Center, Water/Lake Privileges, Common Grounds, Lake, Picnic Area
Water Access Y
Water Access Desc Boat - Powered,Canoe/Kayak,Fishing Allowed,Personal Watercraft (PWC),Private Access,Sail,Seaplane Permitted,Swimming Allowed,Waterski/Wakeboard
View Creek/Stream, Trees/Woods
Roof Type Architectural Shingle
Accessibility None
Porch Deck(s), Patio(s), Porch(es)
Attached Garage 2
Total Parking Spaces 2
Garage Y
Building
Lot Description Backs to Trees, Stream/Creek, Trees/Wooded
Story 2
Foundation Concrete Perimeter, Slab
Sewer On Site Septic
Water Well
Architectural Style Ranch/Rambler
Level or Stories 2
Additional Building Above Grade, Below Grade
Structure Type 9'+ Ceilings,Cathedral Ceilings,Dry Wall
New Construction N
Schools
School District Louisa County Public Schools
Others
Pets Allowed Y
HOA Fee Include Pier/Dock Maintenance,Recreation Facility,Common Area Maintenance
Senior Community No
Tax ID 46G4 1 23
Ownership Fee Simple
SqFt Source Assessor
Acceptable Financing Cash, Conventional
Horse Property N
Listing Terms Cash, Conventional
Financing Cash,Conventional
Special Listing Condition Standard
Pets Allowed No Pet Restrictions
Read Less Info
Want to know what your home might be worth? Contact us for a FREE valuation!

Our team is ready to help you sell your home for the highest possible price ASAP

Bought with Tanji R Cropp • Redfin Corporation







