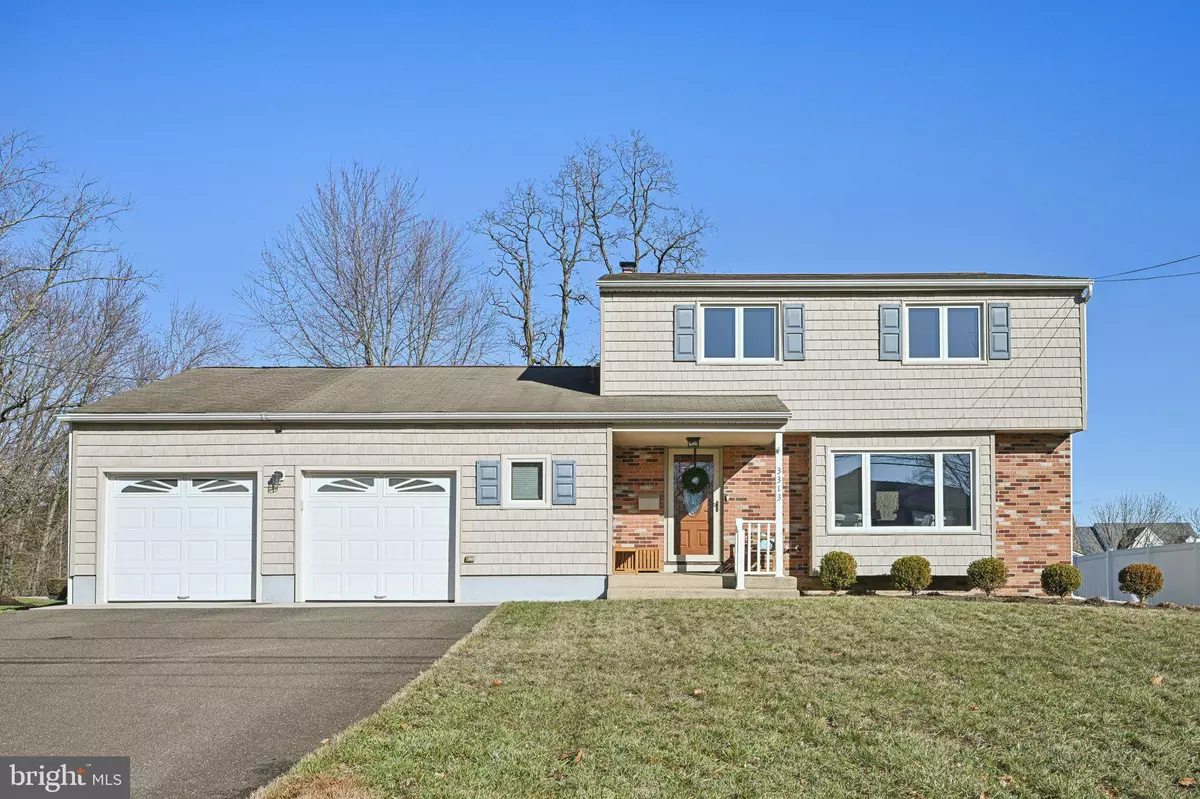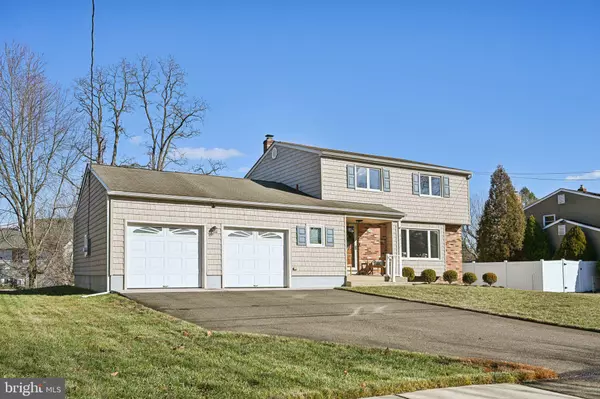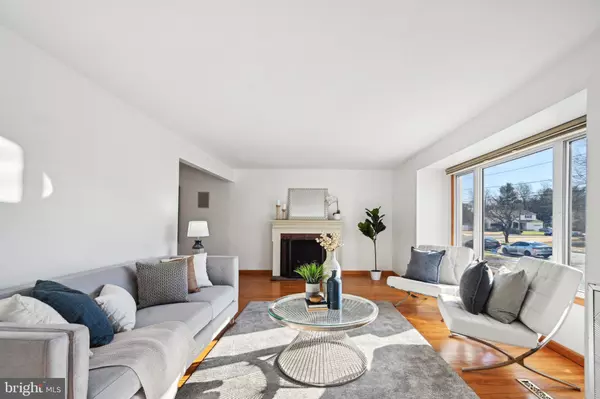$511,000
$487,500
4.8%For more information regarding the value of a property, please contact us for a free consultation.
3 Beds
2 Baths
1,938 SqFt
SOLD DATE : 01/21/2025
Key Details
Sold Price $511,000
Property Type Single Family Home
Sub Type Detached
Listing Status Sold
Purchase Type For Sale
Square Footage 1,938 sqft
Price per Sqft $263
Subdivision Ivywood
MLS Listing ID NJBL2077530
Sold Date 01/21/25
Style Colonial
Bedrooms 3
Full Baths 2
HOA Y/N N
Abv Grd Liv Area 1,938
Originating Board BRIGHT
Year Built 1965
Annual Tax Amount $8,600
Tax Year 2024
Lot Size 0.263 Acres
Acres 0.26
Lot Dimensions 85.00 x 135.00
Property Description
Fall in love, relax and enjoy - you found your dream home! This stunning expanded meticulous property is designed for both comfort and entertaining, offering approx. 1,938 square feet of immaculate living space with high-quality upgrades throughout. Gleaming hardwood floors span most rooms on the main and upper levels, adding warmth and sophistication. The spacious Living Room, complete with a charming electric fireplace, flows seamlessly into the elegant Dining Room, perfect for hosting gatherings. Relax in the expanded Family Room addition with a gas fireplace featuring chic surroundings, brand new 65“ wall mounted TV, built-ins, recessed lighting, and breathtaking views through glass doors of the serene backyard oasis with manicured landscaping, tranquil koi pond, and zen-like atmosphere. With an adjacent stylish full bath, this could easily become a first floor primary bedroom or an in-law suite. The sunlit Kitchen features wood cabinetry with lighted display cabinets, updated appliances, and abundant counter space to inspire your inner chef. The upper level provides 3 generous-sized bedrooms and an updated full bath. Dry and versatile, the basement offers excellent storage and potential for a recreational or bonus area. The attached expanded 2 car garage includes a work area for your projects and storage needs. Situated on over 1/4 acre, the meticulously landscaped backyard is perfect for outdoor living. Enjoy the wonderful hardscaping, including a tiered patio, stone walls, and a customized outdoor propane gas grill with granite countertop and storage. Gather around the fabulous gas fire pit for cozy evenings with recently redone gas line system, enhanced by Japanese plantings including a Cherry Blossom Tree, Butterfly Bush, and Japanese Maple surrounding the well stocked Koi pond with waterfall and low voltage hardwired lighting for ambiance. Custom indoor and outdoor speakers add the perfect soundtrack to your gatherings. Seasonal items can be conveniently stored in a large attached storage room. There are also 2 attic storage areas with pull-down staircases plus numerous closets! Feel at ease with most Andersen windows, newer HVAC and hot water heater, plus ethernet wiring throughout. Located in a highly desirable Ivywood neighborhood, this turn-key home is conveniently close to shopping, restaurants, schools, and offers immediate availability!
Location
State NJ
County Burlington
Area Cinnaminson Twp (20308)
Zoning RES
Rooms
Other Rooms Living Room, Dining Room, Primary Bedroom, Bedroom 2, Bedroom 3, Kitchen, Family Room, Basement, Storage Room
Basement Partial
Interior
Interior Features Bathroom - Stall Shower, Bathroom - Tub Shower, Built-Ins, Breakfast Area, Formal/Separate Dining Room, Recessed Lighting, Walk-in Closet(s), Wood Floors
Hot Water Natural Gas
Heating Forced Air
Cooling Central A/C
Fireplaces Number 3
Fireplace Y
Heat Source Natural Gas
Laundry Main Floor
Exterior
Exterior Feature Patio(s)
Parking Features Garage - Front Entry, Inside Access
Garage Spaces 2.0
Water Access N
Accessibility None
Porch Patio(s)
Attached Garage 2
Total Parking Spaces 2
Garage Y
Building
Story 2
Foundation Concrete Perimeter
Sewer Public Sewer
Water Public
Architectural Style Colonial
Level or Stories 2
Additional Building Above Grade
New Construction N
Schools
Elementary Schools New Albany E.S.
Middle Schools Cinnaminson
High Schools Cinnaminson H.S.
School District Cinnaminson Township Public Schools
Others
Senior Community No
Tax ID 08-03317-00007
Ownership Fee Simple
SqFt Source Assessor
Special Listing Condition Standard
Read Less Info
Want to know what your home might be worth? Contact us for a FREE valuation!

Our team is ready to help you sell your home for the highest possible price ASAP

Bought with Lauren Pilla • Compass Pennsylvania, LLC







