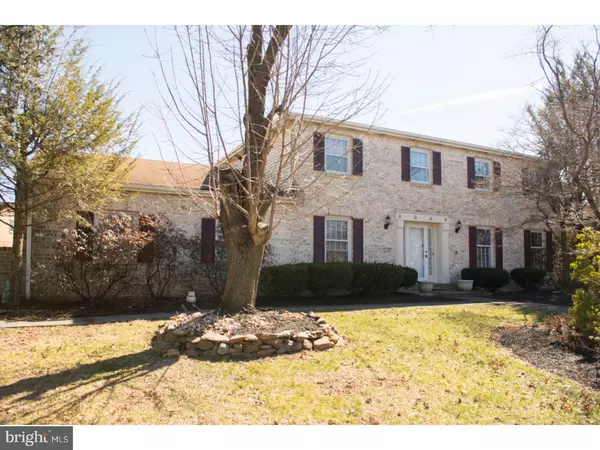$319,000
$325,000
1.8%For more information regarding the value of a property, please contact us for a free consultation.
5 Beds
5 Baths
2,758 SqFt
SOLD DATE : 05/17/2017
Key Details
Sold Price $319,000
Property Type Single Family Home
Sub Type Detached
Listing Status Sold
Purchase Type For Sale
Square Footage 2,758 sqft
Price per Sqft $115
Subdivision None Available
MLS Listing ID 1003655387
Sold Date 05/17/17
Style Colonial
Bedrooms 5
Full Baths 3
Half Baths 2
HOA Y/N N
Abv Grd Liv Area 2,758
Originating Board TREND
Year Built 1979
Annual Tax Amount $6,464
Tax Year 2017
Lot Size 0.437 Acres
Acres 0.44
Lot Dimensions 000X000
Property Sub-Type Detached
Property Description
Desirable Lower Macungie Colonial with 5+ Bedrooms! First floor bedroom/office/den w/full bath. Large living & dining room w/ tiled flooring are flooded w/natural light. The house has been freshly painted. The eat-in Kitchen will delight the cook of the house with its functional beauty and granite counter tops, tiled back splash along w/ new stainless steel appliances & sunny breakfast nook. A Rustic family room w/Vaulted ceilings & wet bar opens to a custom paver patio area & spacious yard filled w/perennial garden and a shed. Convenient 1st fl.laundry. 2nd level offers 5 Bedrooms w/double closets. Master Bedroom w/ full bath & an additional full hall bath. The finished LL adds an additional 923 square feet of living space. Another family room with cedar closet & built-ins provides additional storage. An additional room can be used as a library, study, exercise or media room. This Must See Home is Located minutes from 1-78 and PA turnpike, Hamilton Crossings shops and restaurants.
Location
State PA
County Lehigh
Area Lower Macungie Twp (12311)
Zoning S
Rooms
Other Rooms Living Room, Dining Room, Primary Bedroom, Bedroom 2, Bedroom 3, Kitchen, Family Room, Bedroom 1, Other
Basement Full
Interior
Hot Water Electric
Heating Electric, Heat Pump - Electric BackUp, Forced Air
Cooling Central A/C
Flooring Fully Carpeted, Tile/Brick
Fireplaces Number 1
Equipment Built-In Range, Dishwasher, Built-In Microwave
Fireplace Y
Appliance Built-In Range, Dishwasher, Built-In Microwave
Heat Source Electric
Laundry Main Floor
Exterior
Garage Spaces 2.0
Water Access N
Roof Type Shingle
Accessibility None
Attached Garage 2
Total Parking Spaces 2
Garage Y
Building
Lot Description Level, Front Yard, Rear Yard
Story 2
Sewer Public Sewer
Water Public
Architectural Style Colonial
Level or Stories 2
Additional Building Above Grade
New Construction N
Schools
School District East Penn
Others
Senior Community No
Tax ID 548526551055-00001
Ownership Fee Simple
Acceptable Financing Conventional, VA, FHA 203(b)
Listing Terms Conventional, VA, FHA 203(b)
Financing Conventional,VA,FHA 203(b)
Read Less Info
Want to know what your home might be worth? Contact us for a FREE valuation!

Our team is ready to help you sell your home for the highest possible price ASAP

Bought with Non Subscribing Member • Non Member Office







